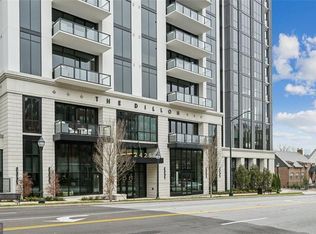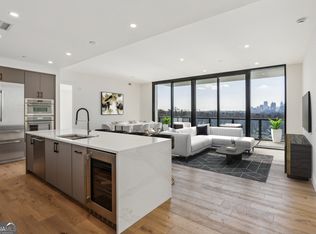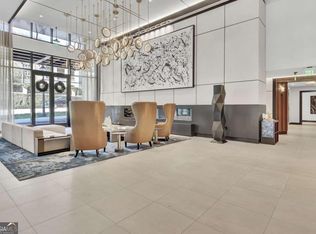Closed
Zestimate®
$1,405,000
2425 Peachtree Rd NE Unit 1211, Atlanta, GA 30305
2beds
--sqft
Condominium, High Rise
Built in 2024
-- sqft lot
$1,405,000 Zestimate®
$--/sqft
$6,356 Estimated rent
Home value
$1,405,000
$1.32M - $1.49M
$6,356/mo
Zestimate® history
Loading...
Owner options
Explore your selling options
What's special
In the heart of Buckhead, this brand-new, professionally designed resale at The Dillon offers unmatched value and luxury. Located on the 12th floor-the highest available at this price point-this 2 bed + flexible den, 3 bath home is the lowest price per square foot in the building and features top-tier upgrades: custom closets, upgraded recessed lighting, remote-controlled shades, and a rare fireplace. The Dillon's world-class amenities include a resort-style pool, speakeasy, elevated pickleball court, dog park, gym, theatre, game simulator room, valet service and work hub.
Zillow last checked: 8 hours ago
Listing updated: January 07, 2026 at 09:41am
Listed by:
Joshua Ferrell 404-375-2038,
Keller Williams Realty Atl. Partners
Bought with:
Joshua Ferrell, 436528
Keller Williams Realty Atl. Partners
Source: GAMLS,MLS#: 10572993
Facts & features
Interior
Bedrooms & bathrooms
- Bedrooms: 2
- Bathrooms: 3
- Full bathrooms: 3
- Main level bathrooms: 3
- Main level bedrooms: 2
Kitchen
- Features: Breakfast Bar, Kitchen Island
Heating
- Electric, Forced Air
Cooling
- Central Air
Appliances
- Included: Dishwasher, Disposal, Dryer, Microwave, Refrigerator, Washer
- Laundry: Common Area
Features
- Master On Main Level, Walk-In Closet(s)
- Flooring: Hardwood
- Windows: Double Pane Windows
- Basement: None
- Number of fireplaces: 1
- Fireplace features: Living Room
- Common walls with other units/homes: 1 Common Wall
Interior area
- Total structure area: 0
- Finished area above ground: 0
- Finished area below ground: 0
Property
Parking
- Total spaces: 2
- Parking features: Assigned, Attached
- Has attached garage: Yes
Accessibility
- Accessibility features: Accessible Elevator Installed, Accessible Entrance
Features
- Levels: One
- Stories: 1
- Exterior features: Balcony, Gas Grill
- Has private pool: Yes
- Pool features: In Ground
- Has view: Yes
- View description: City
- Body of water: None
Lot
- Features: Other
Details
- Parcel number: 0.0
Construction
Type & style
- Home type: Condo
- Architectural style: Other
- Property subtype: Condominium, High Rise
- Attached to another structure: Yes
Materials
- Concrete
- Foundation: Slab
- Roof: Other
Condition
- Resale
- New construction: No
- Year built: 2024
Utilities & green energy
- Electric: 220 Volts
- Sewer: Public Sewer
- Water: Public
- Utilities for property: Cable Available, Electricity Available, High Speed Internet, Natural Gas Available, Sewer Available, Water Available
Green energy
- Energy efficient items: Appliances, Insulation, Thermostat, Water Heater
Community & neighborhood
Security
- Security features: Fire Sprinkler System, Gated Community, Key Card Entry, Smoke Detector(s)
Community
- Community features: Fitness Center, Near Public Transport, Walk To Schools, Near Shopping
Location
- Region: Atlanta
- Subdivision: The Dillon Buckhead
HOA & financial
HOA
- Has HOA: Yes
- HOA fee: $12,756 annually
- Services included: Maintenance Structure, Maintenance Grounds
Other
Other facts
- Listing agreement: Exclusive Right To Sell
Price history
| Date | Event | Price |
|---|---|---|
| 1/7/2026 | Pending sale | $1,485,000+5.7% |
Source: | ||
| 1/6/2026 | Sold | $1,405,000-5.4% |
Source: | ||
| 7/23/2025 | Listed for sale | $1,485,000-11.4% |
Source: | ||
| 7/16/2025 | Listing removed | $1,677,000+4.9% |
Source: | ||
| 6/17/2025 | Price change | $1,599,000-4.7% |
Source: | ||
Public tax history
Tax history is unavailable.
Neighborhood: Peachtree Hills
Nearby schools
GreatSchools rating
- 5/10Rivers Elementary SchoolGrades: PK-5Distance: 0.2 mi
- 6/10Sutton Middle SchoolGrades: 6-8Distance: 1.4 mi
- 8/10North Atlanta High SchoolGrades: 9-12Distance: 4.6 mi
Schools provided by the listing agent
- Elementary: Rivers
- Middle: Sutton
- High: North Atlanta
Source: GAMLS. This data may not be complete. We recommend contacting the local school district to confirm school assignments for this home.
Get a cash offer in 3 minutes
Find out how much your home could sell for in as little as 3 minutes with a no-obligation cash offer.
Estimated market value$1,405,000
Get a cash offer in 3 minutes
Find out how much your home could sell for in as little as 3 minutes with a no-obligation cash offer.
Estimated market value
$1,405,000


