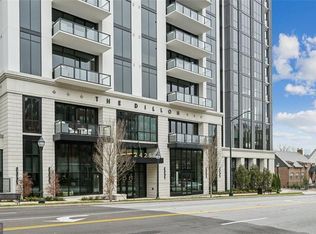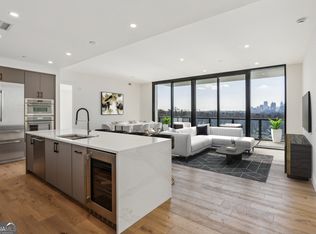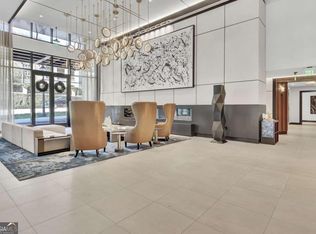Closed
$1,300,000
2425 Peachtree Rd #508, Atlanta, GA 30305
2beds
--sqft
Condominium
Built in 2024
-- sqft lot
$1,284,800 Zestimate®
$--/sqft
$6,356 Estimated rent
Home value
$1,284,800
$1.17M - $1.40M
$6,356/mo
Zestimate® history
Loading...
Owner options
Explore your selling options
What's special
RARE OPPORTUNITY: RESALE AT ORIGINAL DEVELOPER PRESALE PRICING! Own for less than current market value. Investor Friendly- Leasing permit conveys with the property. Perfect for investors or buyers wanting flexibility down the line, this condominium is available for immediate leasing, making it a truly unique value in today's market. Discover unparalleled sophistication in this stunning 2 bedroom, 3 full baths, with versatile den, located in the heart of Buckhead's most sought-after building. Boasting southeast exposure, you'll wake up to a radiant morning sun and unwind with breathtaking evening sunsets over mesmerizing skyline views overlooking resort like amenities. Designed for modern living, the open floor plan features a chef's kitchen with premium appliances, spa-inspired bathrooms, and floor to ceiling windows that seamlessly blend indoor elegance with outdoor beauty. The spacious den is ideal for a home office or media room, adding versatility to your lifestyle. The Dillon's indoor-outdoor amenities bring resort-style relaxation, entertainment, and wellness opportunities to residents' fingertips while The Hub offers a convivial space for work-from-home activities. Amenity deck with lounge and entertainment area with conversational seating, dining tables, an outdoor kitchen and cozy fire pit. Swim resort style pool, poolside cabanas and chaise lounge seating. Join in the latest craze with your own Pickleball Court on site at The Dillon. Don't forget your furry friends with spacious dog walk area on the 4th floor. Walk out your front door to the vibrancy of Buckhead's finest dining, shopping and entertainment just steps from your door. Experience luxury, convenience, and style in city's most coveted address. 2 assigned Parking Spaces Side by Side and Storage Space. Custom closets designed.
Zillow last checked: 8 hours ago
Listing updated: May 27, 2025 at 10:19am
Listed by:
Michelle Wing 404-217-6764,
Ansley RE | Christie's Int'l RE,
Sarah Pearson 404-313-0949,
Ansley RE | Christie's Int'l RE
Bought with:
Corey T Ricks, 304358
Virtual Properties Realty.com
Source: GAMLS,MLS#: 10512878
Facts & features
Interior
Bedrooms & bathrooms
- Bedrooms: 2
- Bathrooms: 3
- Full bathrooms: 3
- Main level bathrooms: 3
- Main level bedrooms: 2
Kitchen
- Features: Breakfast Bar, Walk-in Pantry
Heating
- Central, Electric
Cooling
- Central Air
Appliances
- Included: Dishwasher, Disposal, Double Oven, Dryer, Microwave, Refrigerator, Washer
- Laundry: Other
Features
- Master On Main Level, Separate Shower, Walk-In Closet(s)
- Flooring: Hardwood
- Windows: Double Pane Windows
- Basement: Concrete,None
- Has fireplace: No
- Common walls with other units/homes: 2+ Common Walls
Interior area
- Total structure area: 0
- Finished area above ground: 0
- Finished area below ground: 0
Property
Parking
- Parking features: Assigned, Garage
- Has garage: Yes
Features
- Levels: One
- Stories: 1
- Exterior features: Balcony
- Has private pool: Yes
- Pool features: In Ground
- Has view: Yes
- View description: City
- Body of water: None
Lot
- Size: 2 Acres
- Features: Other
Details
- Additional structures: Outdoor Kitchen
- Parcel number: 17 010100132920
Construction
Type & style
- Home type: Condo
- Architectural style: Contemporary
- Property subtype: Condominium
- Attached to another structure: Yes
Materials
- Concrete
- Roof: Composition
Condition
- New Construction
- New construction: Yes
- Year built: 2024
Utilities & green energy
- Sewer: Public Sewer
- Water: Public
- Utilities for property: Cable Available, Electricity Available, High Speed Internet, Natural Gas Available, Water Available
Green energy
- Energy efficient items: Thermostat
Community & neighborhood
Security
- Security features: Fire Sprinkler System
Community
- Community features: Clubhouse, Fitness Center, Gated, Guest Lodging, Pool, Walk To Schools
Location
- Region: Atlanta
- Subdivision: The Dillon Buckhead
HOA & financial
HOA
- Has HOA: Yes
- Services included: Insurance, Maintenance Structure, Maintenance Grounds, Reserve Fund, Security, Swimming
Other
Other facts
- Listing agreement: Exclusive Right To Sell
- Listing terms: Cash,Conventional
Price history
| Date | Event | Price |
|---|---|---|
| 5/23/2025 | Sold | $1,300,000-5.5% |
Source: | ||
| 5/15/2025 | Pending sale | $1,375,000 |
Source: | ||
| 5/1/2025 | Listed for sale | $1,375,000-14.1% |
Source: | ||
| 5/1/2025 | Listing removed | $1,599,900 |
Source: | ||
| 1/20/2025 | Listed for sale | $1,599,900 |
Source: | ||
Public tax history
Tax history is unavailable.
Neighborhood: Peachtree Hills
Nearby schools
GreatSchools rating
- 5/10Rivers Elementary SchoolGrades: PK-5Distance: 0.2 mi
- 6/10Sutton Middle SchoolGrades: 6-8Distance: 1.4 mi
- 8/10North Atlanta High SchoolGrades: 9-12Distance: 4.6 mi
Schools provided by the listing agent
- Elementary: Rivers
- Middle: Sutton
- High: North Atlanta
Source: GAMLS. This data may not be complete. We recommend contacting the local school district to confirm school assignments for this home.
Get a cash offer in 3 minutes
Find out how much your home could sell for in as little as 3 minutes with a no-obligation cash offer.
Estimated market value$1,284,800
Get a cash offer in 3 minutes
Find out how much your home could sell for in as little as 3 minutes with a no-obligation cash offer.
Estimated market value
$1,284,800


