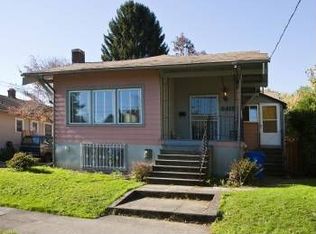Sold
$975,000
2425 NE 37th Ave, Portland, OR 97212
3beds
2,820sqft
Residential, Single Family Residence
Built in 1915
5,227.2 Square Feet Lot
$-- Zestimate®
$346/sqft
$3,273 Estimated rent
Home value
Not available
Estimated sales range
Not available
$3,273/mo
Zestimate® history
Loading...
Owner options
Explore your selling options
What's special
Beautifully Updated Grant Park Bungalow that blends classic character with thoughtful updates in a prime location. The light-filled main level features hardwood floors, a spacious living area with wood fireplace, and a Hammer & Hand–designed gourmet kitchen with a Dacor range and stainless steel appliances. Upstairs you’ll find three bedrooms and a stylish bathroom with heated floors. The newly finished basement provides valuable living space with a media room, office, full bathroom, and ample storage. An exterior door adds convenient access. Outdoors, enjoy the updated backyard designed by David Dang - the stone patio, covered pergola, and raised garden beds + hot tub make this an inviting place to gather, relax and entertain. The large front porch with swing is a favorite in all seasons. The detached oversized garage stands out with a loft for storage, hardwired internet, 220 power for EV charging or woodworking, and space to comfortably park a car + height for a car lift. Additional features include fresh interior paint, Marvin windows, earthquake retrofitting, A/C, and a high-efficiency furnace and tankless water heater. Just blocks from Grant Park, Beverly Cleary School, Grant High School, the library, shopping, and transit, this home also boasts a Bike Score of 95 and Walk Score of 87. HES 4 [Home Energy Score = 4. HES Report at https://rpt.greenbuildingregistry.com/hes/OR10240100]
Zillow last checked: 8 hours ago
Listing updated: August 29, 2025 at 08:52am
Listed by:
Jennifer Turner 503-312-4642,
Lovejoy Real Estate
Bought with:
Lauren Johnson, 201242969
Works Real Estate
Source: RMLS (OR),MLS#: 205942273
Facts & features
Interior
Bedrooms & bathrooms
- Bedrooms: 3
- Bathrooms: 3
- Full bathrooms: 2
- Partial bathrooms: 1
- Main level bathrooms: 1
Primary bedroom
- Features: Closet, Vaulted Ceiling, Wallto Wall Carpet
- Level: Upper
Bedroom 2
- Features: Closet, Cork Floor
- Level: Upper
Bedroom 3
- Features: Closet, Cork Floor
- Level: Upper
Dining room
- Features: Formal, Hardwood Floors
- Level: Main
Family room
- Features: Wallto Wall Carpet
- Level: Lower
Kitchen
- Features: Dishwasher, Eating Area, Gas Appliances, Hardwood Floors, Island, Pantry, Free Standing Range, Free Standing Refrigerator
- Level: Main
Living room
- Features: Fireplace, Hardwood Floors
- Level: Main
Office
- Features: Wallto Wall Carpet
- Level: Lower
Heating
- Forced Air, Hot Water, Radiant, Fireplace(s)
Cooling
- Central Air
Appliances
- Included: Dishwasher, Disposal, Free-Standing Range, Free-Standing Refrigerator, Gas Appliances, Plumbed For Ice Maker, Stainless Steel Appliance(s), Gas Water Heater, Tankless Water Heater
- Laundry: Laundry Room
Features
- Vaulted Ceiling(s), Closet, Formal, Eat-in Kitchen, Kitchen Island, Pantry
- Flooring: Cork, Hardwood, Wall to Wall Carpet, Wood
- Windows: Wood Frames
- Basement: Exterior Entry,Finished,Full
- Number of fireplaces: 1
- Fireplace features: Wood Burning
Interior area
- Total structure area: 2,820
- Total interior livable area: 2,820 sqft
Property
Parking
- Total spaces: 1
- Parking features: Driveway, Detached, Oversized
- Garage spaces: 1
- Has uncovered spaces: Yes
Features
- Stories: 3
- Patio & porch: Covered Patio, Patio, Porch
- Exterior features: Raised Beds, Yard
- Has spa: Yes
- Spa features: Free Standing Hot Tub
- Fencing: Fenced
Lot
- Size: 5,227 sqft
- Features: Level, SqFt 5000 to 6999
Details
- Parcel number: R262383
- Zoning: R
Construction
Type & style
- Home type: SingleFamily
- Architectural style: Bungalow
- Property subtype: Residential, Single Family Residence
Materials
- Wood Siding
- Foundation: Concrete Perimeter
- Roof: Composition
Condition
- Updated/Remodeled
- New construction: No
- Year built: 1915
Utilities & green energy
- Gas: Gas
- Sewer: Public Sewer
- Water: Public
- Utilities for property: Cable Connected
Community & neighborhood
Location
- Region: Portland
- Subdivision: Grant Park / Hollywood
Other
Other facts
- Listing terms: Cash,Conventional,VA Loan
- Road surface type: Paved
Price history
| Date | Event | Price |
|---|---|---|
| 8/29/2025 | Sold | $975,000+5.4%$346/sqft |
Source: | ||
| 8/4/2025 | Pending sale | $925,000$328/sqft |
Source: | ||
| 7/31/2025 | Listed for sale | $925,000+56.5%$328/sqft |
Source: | ||
| 11/27/2013 | Sold | $591,000$210/sqft |
Source: | ||
Public tax history
| Year | Property taxes | Tax assessment |
|---|---|---|
| 2017 | $8,070 +9.3% | $322,630 +3% |
| 2016 | $7,385 | $313,240 +3% |
| 2015 | $7,385 | $304,120 |
Find assessor info on the county website
Neighborhood: Grant Park
Nearby schools
GreatSchools rating
- 9/10Beverly Cleary SchoolGrades: K-8Distance: 0.4 mi
- 9/10Grant High SchoolGrades: 9-12Distance: 0.1 mi
Schools provided by the listing agent
- Elementary: Beverly Cleary
- Middle: Beverly Cleary
- High: Grant
Source: RMLS (OR). This data may not be complete. We recommend contacting the local school district to confirm school assignments for this home.

Get pre-qualified for a loan
At Zillow Home Loans, we can pre-qualify you in as little as 5 minutes with no impact to your credit score.An equal housing lender. NMLS #10287.
