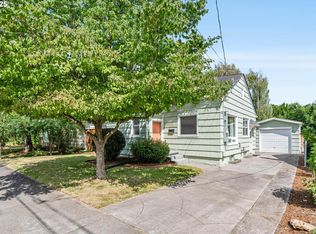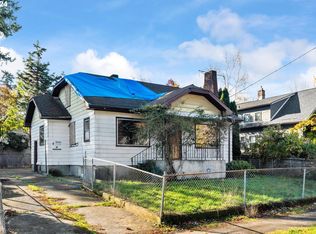OPEN SUN, 7/19 FROM 11AM-1PM. Remodeled & move in ready! Just steps from downtown Kenton & Kenton Park! Refinished hardwood floors, new kitchen & remodeled bath on main. Basement has been finished with a new modern bathroom, use as family room or guest quarters. Large & private backyard, perfect for entertaining! New roof, gas furnace, electrical, lighting, appliances, windows, carpet, interior & exterior paint.
This property is off market, which means it's not currently listed for sale or rent on Zillow. This may be different from what's available on other websites or public sources.

