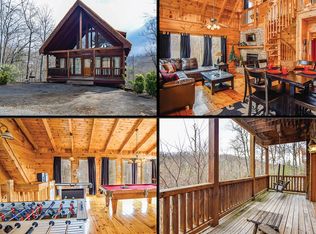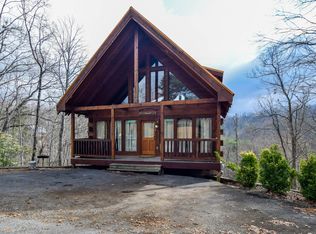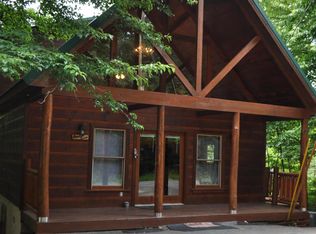A comfortable, fun, & relaxing cabin in Gatlinburg. ''A Bear's Eye View'' boasts lots of windows, tree-studded views — plus valley views — and a classic log build that gives you the quintessential mountain experience. From modern fun to homey conveniences, this 3 King sized bedrooms, 3.5 bathroom cabin with space for up to 10 guests really impresses. Upstairs game room features wall of windows, pool table, foosball table and TV seating area. Doing great on overnight rental program ($65,206 on the books for all of 2021 as of 8-17-2021). Low annual HOA dues, don't miss out on this investment opportunity.
This property is off market, which means it's not currently listed for sale or rent on Zillow. This may be different from what's available on other websites or public sources.



