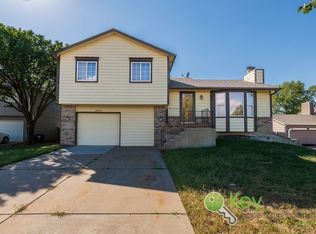Sold
Price Unknown
2425 N Old Manor Rd, Wichita, KS 67220
3beds
1,692sqft
Single Family Onsite Built
Built in 1993
8,276.4 Square Feet Lot
$228,200 Zestimate®
$--/sqft
$1,828 Estimated rent
Home value
$228,200
$208,000 - $251,000
$1,828/mo
Zestimate® history
Loading...
Owner options
Explore your selling options
What's special
Less than 10 minutes from Wichita State University, restaurants, and shops lies 2425 N. Old Manor. This stunning tri-level home boasts 3 beds, 2.5 bathrooms, and 1,692 finished sq/ft. The main floor greets you with a warm living room under vaulted ceilings, seamlessly flowing into a delightful dining area perfect for entertaining friends and family. The kitchen is equipped with granite countertops, a tile backsplash, and smart pull-out shelving for effortless organization. Upstairs, discover a tranquil master bedroom and two additional bedrooms for restful nights. Descend to the lower level to unwind in the inviting family room complete with a cozy fireplace and convenient wet bar. A versatile bonus room awaits your personal touch, whether it's for work or play. Outside, the expansive backyard beckons with a serene deck, offering an ideal space to relax and embrace the outdoors. Your dream home awaits!
Zillow last checked: 8 hours ago
Listing updated: June 14, 2024 at 08:09pm
Listed by:
Cynthia Carnahan 316-978-9777,
Reece Nichols South Central Kansas
Source: SCKMLS,MLS#: 639286
Facts & features
Interior
Bedrooms & bathrooms
- Bedrooms: 3
- Bathrooms: 3
- Full bathrooms: 2
- 1/2 bathrooms: 1
Primary bedroom
- Description: Carpet
- Level: Upper
- Area: 154
- Dimensions: 14x11
Bedroom
- Description: Carpet
- Level: Upper
- Area: 121
- Dimensions: 11x11
Bedroom
- Description: Carpet
- Level: Upper
- Area: 121
- Dimensions: 11x11
Bonus room
- Description: Tile
- Level: Basement
- Area: 64
- Dimensions: 8x8
Dining room
- Description: Carpet
- Level: Main
- Area: 80
- Dimensions: 10x8
Family room
- Description: Carpet
- Level: Basement
- Area: 308
- Dimensions: 22x14
Kitchen
- Description: Tile
- Level: Main
- Area: 80
- Dimensions: 10x8
Living room
- Description: Carpet
- Level: Main
- Area: 228
- Dimensions: 19x12
Heating
- Forced Air, Natural Gas
Cooling
- Central Air, Electric
Appliances
- Included: Dishwasher, Disposal, Refrigerator, Range, Washer, Dryer
- Laundry: In Basement
Features
- Ceiling Fan(s), Walk-In Closet(s), Vaulted Ceiling(s)
- Doors: Storm Door(s)
- Windows: Skylight(s)
- Basement: Finished
- Number of fireplaces: 1
- Fireplace features: One, Family Room
Interior area
- Total interior livable area: 1,692 sqft
- Finished area above ground: 1,164
- Finished area below ground: 528
Property
Parking
- Total spaces: 2
- Parking features: Attached
- Garage spaces: 2
Features
- Levels: Tri-Level
- Patio & porch: Deck
- Exterior features: Guttering - ALL
Lot
- Size: 8,276 sqft
- Features: Standard
Details
- Parcel number: 1210103102017.00
Construction
Type & style
- Home type: SingleFamily
- Architectural style: Traditional
- Property subtype: Single Family Onsite Built
Materials
- Frame
- Foundation: Full, View Out
- Roof: Composition
Condition
- Year built: 1993
Utilities & green energy
- Gas: Natural Gas Available
- Utilities for property: Sewer Available, Natural Gas Available, Public
Community & neighborhood
Location
- Region: Wichita
- Subdivision: BEACON VILLAGE
HOA & financial
HOA
- Has HOA: No
Other
Other facts
- Ownership: Individual
- Road surface type: Paved
Price history
Price history is unavailable.
Public tax history
| Year | Property taxes | Tax assessment |
|---|---|---|
| 2024 | $2,263 +2.9% | $21,241 +6.9% |
| 2023 | $2,199 +13.9% | $19,861 |
| 2022 | $1,931 +2.7% | -- |
Find assessor info on the county website
Neighborhood: 67220
Nearby schools
GreatSchools rating
- 3/10Jackson Elementary SchoolGrades: PK-5Distance: 0.7 mi
- NAWichita Learning CenterGrades: Distance: 1.6 mi
- 1/10Metro Blvd Alt High SchoolGrades: 9-12Distance: 1.6 mi
Schools provided by the listing agent
- Elementary: Jackson
- Middle: Stucky
- High: Heights
Source: SCKMLS. This data may not be complete. We recommend contacting the local school district to confirm school assignments for this home.
