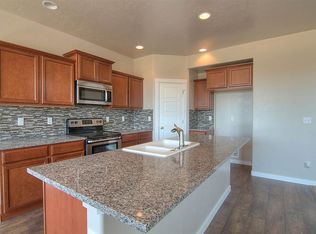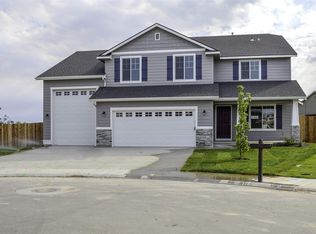Purchase a new home now through February 28th and receive a Ring Video Doorbell to help keep your home safe. Ask a sales specialist for details. The Marin 2378 is a luxurious home for so many. A relaxed atmosphere pulls the kitchen, living and everyday dining into one flawless space, while the formal dining room is the perfect option for family gatherings! Price includes fireplace, stainless, and dual vanity. Qualifies for RD financing. RCE-923.
This property is off market, which means it's not currently listed for sale or rent on Zillow. This may be different from what's available on other websites or public sources.


