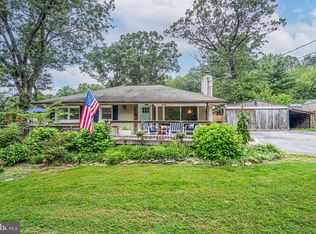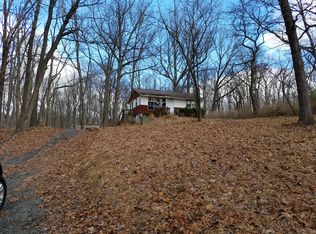This new built home is easy to show, make your appointment today. This Colonial offers 5 bedrooms (each with a walk in closet) and 3.5 bathrooms. With three finished levels and over 4,100 finished square feet there is plenty of room.The foyer and hall bathroom are tiled and the rest of the main level has 5" plank hardwood floors. On the main level you will find a Living room, Library/Office, Family room, Dining room and expansive Kitchen - all have Crown molding and 9' ceilings. The Gourmet Kitchen has Stainless Steel Appliances, a large Center Island, two wall ovens, a cooktop, 42" Maple cabinets all with soft closing doors and drawers, pantry, mud room and other built-ins. Kitchens and bathrooms all have granite tops. The upper level boasts 4 spacious bedrooms, a laundry area with laundry sink and two bathrooms each with double sinks. The master bath is complete with a lighted makeup mirror. The lower level has 9' ceilings, a kitchen area, a full bathroom, a bedroom with walk in closet, two large recreation areas and storage. The large composite deck offers a splendid view of the spacious backyard. There is a mix of open and wooded areas on the fenced 1.9 acre lot. The oversized two car garage offers additional storage. The Community Center of Glenwood is located down the street with Indoor Recreation, Library, Senior Area and access to the Western Region Park complete with fields, courts, trails and Amphitheater.
This property is off market, which means it's not currently listed for sale or rent on Zillow. This may be different from what's available on other websites or public sources.


