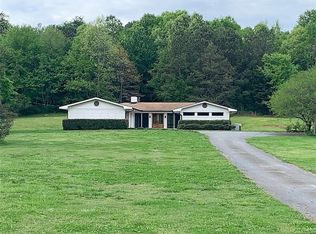Closed
$512,500
2425 Miller Ferry Rd SW, Calhoun, GA 30701
4beds
2,655sqft
Single Family Residence
Built in 2003
10.25 Acres Lot
$-- Zestimate®
$193/sqft
$2,124 Estimated rent
Home value
Not available
Estimated sales range
Not available
$2,124/mo
Zestimate® history
Loading...
Owner options
Explore your selling options
What's special
Welcome to this fantastic 4-bedroom, 2.5-bathroom home offering 2,655 square feet of elegant living space on a vast 10.25-acre lot. As you approach, you'll be greeted by a charming rocking chair front porch. Inside, a welcoming sitting room bathed in natural light provides a perfect retreat, while the fireside family room, with its vaulted ceiling, creates a cozy atmosphere. The dining area sits conveniently between the family room and the kitchen, making meal times enjoyable and social. The master suite, located on the main level, features a private ensuite for added comfort and convenience. The remaining bedrooms and bathrooms are also on the main floor, while an expansive upstairs room offers versatile possibilities-ideal for a playroom, additional bonus room, or home office. Enjoy the enclosed sunroom with access to the deck, overlooking the expansive backyard-a perfect spot for relaxation and entertaining. This property is a haven for outdoor enthusiasts, with ample space for livestock, gardening, or recreational activities. A charming barn enhances the property's functionality. Don't miss the chance to explore this beautiful property in person! Schedule your private showing today.
Zillow last checked: 8 hours ago
Listing updated: December 03, 2024 at 10:37am
Listed by:
Maria Sims 404-805-0673,
Keller Williams Rlty. Partners
Bought with:
Caroline Wallace, 442779
Keller Williams Community Partners
Source: GAMLS,MLS#: 10378785
Facts & features
Interior
Bedrooms & bathrooms
- Bedrooms: 4
- Bathrooms: 3
- Full bathrooms: 2
- 1/2 bathrooms: 1
- Main level bathrooms: 2
- Main level bedrooms: 4
Kitchen
- Features: Breakfast Bar, Pantry
Heating
- Central
Cooling
- Ceiling Fan(s), Central Air
Appliances
- Included: Dishwasher, Dryer, Microwave, Refrigerator, Washer
- Laundry: Common Area
Features
- High Ceilings, Master On Main Level, Rear Stairs, Walk-In Closet(s)
- Flooring: Carpet, Hardwood, Tile
- Windows: Double Pane Windows
- Basement: None
- Number of fireplaces: 1
- Fireplace features: Gas Log, Living Room
- Common walls with other units/homes: No Common Walls
Interior area
- Total structure area: 2,655
- Total interior livable area: 2,655 sqft
- Finished area above ground: 2,655
- Finished area below ground: 0
Property
Parking
- Total spaces: 2
- Parking features: Garage, Garage Door Opener, Side/Rear Entrance
- Has garage: Yes
Features
- Levels: Two
- Stories: 2
- Exterior features: Garden
- Fencing: Back Yard,Fenced
- Waterfront features: No Dock Or Boathouse
- Body of water: None
Lot
- Size: 10.25 Acres
- Features: Level, Pasture, Private
Details
- Additional structures: Barn(s)
- Parcel number: 036 120
Construction
Type & style
- Home type: SingleFamily
- Architectural style: A-Frame,Ranch
- Property subtype: Single Family Residence
Materials
- Aluminum Siding, Vinyl Siding
- Roof: Composition
Condition
- Resale
- New construction: No
- Year built: 2003
Utilities & green energy
- Sewer: Septic Tank
- Water: Public
- Utilities for property: Cable Available, Electricity Available, High Speed Internet, Phone Available
Community & neighborhood
Security
- Security features: Carbon Monoxide Detector(s), Smoke Detector(s)
Community
- Community features: None
Location
- Region: Calhoun
- Subdivision: None
HOA & financial
HOA
- Has HOA: No
- Services included: None
Other
Other facts
- Listing agreement: Exclusive Right To Sell
Price history
| Date | Event | Price |
|---|---|---|
| 12/3/2024 | Sold | $512,500-6.8%$193/sqft |
Source: | ||
| 10/29/2024 | Pending sale | $550,000$207/sqft |
Source: | ||
| 10/18/2024 | Price change | $550,000-4.3%$207/sqft |
Source: | ||
| 10/8/2024 | Price change | $574,9990%$217/sqft |
Source: | ||
| 10/2/2024 | Price change | $575,000-3.4%$217/sqft |
Source: | ||
Public tax history
| Year | Property taxes | Tax assessment |
|---|---|---|
| 2023 | -- | $3,720 |
| 2022 | -- | $3,720 +82.4% |
| 2021 | -- | $2,040 +2% |
Find assessor info on the county website
Neighborhood: 30701
Nearby schools
GreatSchools rating
- 7/10Swain Elementary SchoolGrades: PK-5Distance: 0.7 mi
- 5/10Ashworth Middle SchoolGrades: 6-8Distance: 6.7 mi
- 5/10Gordon Central High SchoolGrades: 9-12Distance: 6.8 mi
Schools provided by the listing agent
- Elementary: Swain
- Middle: Ashworth
- High: Gordon Central
Source: GAMLS. This data may not be complete. We recommend contacting the local school district to confirm school assignments for this home.
Get pre-qualified for a loan
At Zillow Home Loans, we can pre-qualify you in as little as 5 minutes with no impact to your credit score.An equal housing lender. NMLS #10287.
