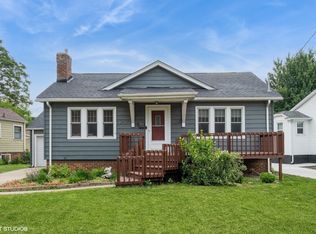Sold for $252,500 on 04/15/25
$252,500
2425 Maryland Pike, Des Moines, IA 50310
3beds
1,133sqft
Single Family Residence
Built in 1927
7,143.84 Square Feet Lot
$251,400 Zestimate®
$223/sqft
$1,612 Estimated rent
Home value
$251,400
$236,000 - $266,000
$1,612/mo
Zestimate® history
Loading...
Owner options
Explore your selling options
What's special
Welcome to this delightful bungalow in the heart of Beaverdale. Walkable to a host of amenities including
restaurants, shops, coffee, groceries & more. Covered front porch and beautifully landscaped yard offer a perfect blend of shade & sun, enhancing the home's curb appeal. Step inside to discover a sunny living room featuring the original fireplace, flanked by charming cabinets for storage. South facing windows are ideal for hanging plants, creating a cozy atmosphere. Open flow between the living, dining, & kitchen areas makes this home perfect for entertaining. The dining room boasts a large bay window overlooking raised gardens, bringing an abundance of natural light. In the kitchen, you'll find solid hickory cabinets, corian counters, updated flooring, stainless steel appliances & ample counter space for culinary creativity. A large bay window in kitchen provides a lovely view of the fenced backyard & multi-level deck. Main floor features 2 bedrooms and updated bath. Upstairs can serve as a primary bedroom, entertainment area, or family playroom, making it an inviting hangout space. Unfinished basement with 700+ sf of storage, perfect for a workshop or hobbies. Laundry is easily accessible & there’s
plumbing for a shower. The backyard is a serene escape, with perennial landscaping & plenty of room for gardens. Garage provides ample space for yard tools and equipment. Don’t miss out on this opportunity to own a piece of Beaverdale charm - schedule your showing today!
Zillow last checked: 8 hours ago
Listing updated: April 15, 2025 at 10:46am
Listed by:
Carrie Webber (515)865-5697,
Realty ONE Group Impact
Bought with:
Rose Green
RE/MAX Concepts
Source: DMMLS,MLS#: 713205 Originating MLS: Des Moines Area Association of REALTORS
Originating MLS: Des Moines Area Association of REALTORS
Facts & features
Interior
Bedrooms & bathrooms
- Bedrooms: 3
- Bathrooms: 1
- Full bathrooms: 1
- Main level bedrooms: 2
Heating
- Forced Air, Gas, Natural Gas
Cooling
- Central Air
Appliances
- Included: Dryer, Dishwasher, Refrigerator, Stove, Washer
Features
- Dining Area, Cable TV
- Flooring: Hardwood, Tile, Vinyl
- Basement: Unfinished
- Number of fireplaces: 1
Interior area
- Total structure area: 1,133
- Total interior livable area: 1,133 sqft
Property
Parking
- Total spaces: 1
- Parking features: Detached, Garage, One Car Garage
- Garage spaces: 1
Features
- Levels: One and One Half
- Stories: 1
- Patio & porch: Covered, Deck, Open, Patio
- Exterior features: Deck, Fully Fenced, Patio
- Fencing: Wood,Full
Lot
- Size: 7,143 sqft
- Dimensions: 50 x 143
- Features: Rectangular Lot
Details
- Parcel number: 10009185000000
- Zoning: res
Construction
Type & style
- Home type: SingleFamily
- Architectural style: Craftsman,One and One Half Story
- Property subtype: Single Family Residence
Materials
- Frame
- Foundation: Brick/Mortar
- Roof: Asphalt,Shingle
Condition
- Year built: 1927
Utilities & green energy
- Sewer: Public Sewer
- Water: Public
Community & neighborhood
Security
- Security features: Smoke Detector(s)
Location
- Region: Des Moines
Other
Other facts
- Listing terms: Cash,Conventional,FHA,VA Loan
- Road surface type: Concrete
Price history
| Date | Event | Price |
|---|---|---|
| 4/15/2025 | Sold | $252,500+1%$223/sqft |
Source: | ||
| 3/11/2025 | Pending sale | $250,000$221/sqft |
Source: | ||
| 3/10/2025 | Listed for sale | $250,000$221/sqft |
Source: | ||
| 10/24/2024 | Listing removed | $250,000$221/sqft |
Source: | ||
| 10/18/2024 | Listed for sale | $250,000+128.3%$221/sqft |
Source: | ||
Public tax history
| Year | Property taxes | Tax assessment |
|---|---|---|
| 2024 | $3,494 -2.2% | $188,100 |
| 2023 | $3,574 +0.8% | $188,100 +17.2% |
| 2022 | $3,544 +3.7% | $160,500 |
Find assessor info on the county website
Neighborhood: Beaverdale
Nearby schools
GreatSchools rating
- 4/10Hillis Elementary SchoolGrades: K-5Distance: 1 mi
- 3/10Meredith Middle SchoolGrades: 6-8Distance: 1.3 mi
- 2/10Hoover High SchoolGrades: 9-12Distance: 1.4 mi
Schools provided by the listing agent
- District: Des Moines Independent
Source: DMMLS. This data may not be complete. We recommend contacting the local school district to confirm school assignments for this home.

Get pre-qualified for a loan
At Zillow Home Loans, we can pre-qualify you in as little as 5 minutes with no impact to your credit score.An equal housing lender. NMLS #10287.
Sell for more on Zillow
Get a free Zillow Showcase℠ listing and you could sell for .
$251,400
2% more+ $5,028
With Zillow Showcase(estimated)
$256,428