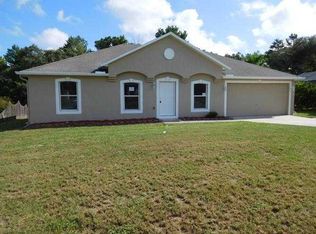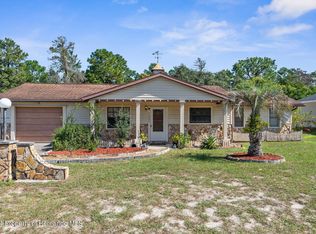If you desire something outside of the humdrum design, this home is for you! This four large bedrooms 2.5 baths over-sized pool grand fireplace home sits on a corner lot with a no build area behind. The kitchen all 3 baths and the flooring have recently been remodeled. New windows, paver patios, new appliances(convection oven), and a matching shed are some additional highlights. The pool and patio are private due to a manicured hedge which is part of the great landscaping. Make this your new dream home, but don't wait too long to submit your offer.
This property is off market, which means it's not currently listed for sale or rent on Zillow. This may be different from what's available on other websites or public sources.

