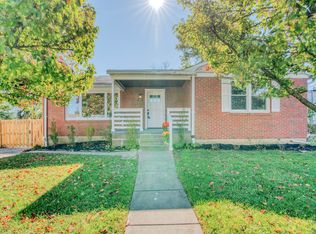Sold for $399,900
$399,900
2425 Lakewood Rd, Baltimore, MD 21234
5beds
1,890sqft
Single Family Residence
Built in 1958
7,150 Square Feet Lot
$409,600 Zestimate®
$212/sqft
$3,147 Estimated rent
Home value
$409,600
$389,000 - $430,000
$3,147/mo
Zestimate® history
Loading...
Owner options
Explore your selling options
What's special
Welcome, home. A renovated rancher in Parkville is ready for its new owners! This 5 bed, 2 full bath home has been completely updated. Beautifully finished hardwood flooring and a wood-burning fireplace in the oversized living room, a separate dining area, and 3 bedrooms make up the main level. The kitchen renovation spared no expense with new stainless steel appliances, new cabinets, and quartz countertops. On the lower level, you'll find a huge family room, a custom-tiled full bath, and a utility room housing the washer/dryer. Also, you'll find two bedrooms or den areas, with fresh paint and new carpet. Central HVAC and a backup boiler controlling the baseboard heating. Large 3-car concrete driveway and plenty of spaces on the street. Great sized backyard with a covered contract patio and fully fenced yard. The pool and playset are included and being conveyed as-is. Excellent location, close to shopping,
Zillow last checked: 8 hours ago
Listing updated: June 26, 2025 at 08:07am
Listed by:
Dan Drechsler 410-916-2147,
Exit Results Realty
Bought with:
Ruth Anne Strauss, 5006575
EXIT Results Realty
Source: Bright MLS,MLS#: MDBC2087626
Facts & features
Interior
Bedrooms & bathrooms
- Bedrooms: 5
- Bathrooms: 2
- Full bathrooms: 2
- Main level bathrooms: 1
- Main level bedrooms: 3
Basement
- Area: 1260
Heating
- Forced Air, Baseboard, Natural Gas
Cooling
- Central Air, Ceiling Fan(s), Electric
Appliances
- Included: Microwave, Dishwasher, Dryer, Oven/Range - Gas, Refrigerator, Stainless Steel Appliance(s), Washer, Water Heater, Gas Water Heater
- Laundry: In Basement, Dryer In Unit, Washer In Unit
Features
- Ceiling Fan(s), Chair Railings, Dining Area, Entry Level Bedroom, Open Floorplan, Kitchen - Table Space, Recessed Lighting, Upgraded Countertops, Dry Wall
- Flooring: Carpet, Ceramic Tile, Hardwood, Wood
- Doors: Six Panel
- Basement: Connecting Stairway,Partial,Finished,Improved,Heated,Exterior Entry
- Number of fireplaces: 1
- Fireplace features: Mantel(s), Wood Burning
Interior area
- Total structure area: 2,520
- Total interior livable area: 1,890 sqft
- Finished area above ground: 1,260
- Finished area below ground: 630
Property
Parking
- Total spaces: 3
- Parking features: Concrete, Driveway, Off Street
- Uncovered spaces: 3
Accessibility
- Accessibility features: None
Features
- Levels: Two
- Stories: 2
- Patio & porch: Porch, Roof
- Exterior features: Awning(s), Play Area
- Has private pool: Yes
- Pool features: Private
- Fencing: Chain Link,Back Yard
Lot
- Size: 7,150 sqft
- Dimensions: 1.00 x
Details
- Additional structures: Above Grade, Below Grade
- Parcel number: 04090903980050
- Zoning: RESIDENTIAL
- Special conditions: Standard
Construction
Type & style
- Home type: SingleFamily
- Architectural style: Ranch/Rambler
- Property subtype: Single Family Residence
Materials
- Block
- Foundation: Block
- Roof: Architectural Shingle
Condition
- New construction: No
- Year built: 1958
- Major remodel year: 2023
Utilities & green energy
- Electric: 150 Amps
- Sewer: Public Sewer
- Water: Public
Community & neighborhood
Security
- Security features: Carbon Monoxide Detector(s), Smoke Detector(s)
Location
- Region: Baltimore
- Subdivision: Harwood Manor
Other
Other facts
- Listing agreement: Exclusive Right To Sell
- Listing terms: Cash,Conventional,FHA,VA Loan,Other
- Ownership: Fee Simple
Price history
| Date | Event | Price |
|---|---|---|
| 3/22/2024 | Sold | $399,900$212/sqft |
Source: | ||
| 2/27/2024 | Pending sale | $399,900$212/sqft |
Source: | ||
| 2/1/2024 | Listed for sale | $399,900+79.3%$212/sqft |
Source: | ||
| 1/4/2024 | Sold | $223,000+59.3%$118/sqft |
Source: Public Record Report a problem | ||
| 5/12/2000 | Sold | $140,000$74/sqft |
Source: Public Record Report a problem | ||
Public tax history
| Year | Property taxes | Tax assessment |
|---|---|---|
| 2025 | $4,097 +36% | $262,800 +5.7% |
| 2024 | $3,012 +6.1% | $248,533 +6.1% |
| 2023 | $2,839 +6.5% | $234,267 +6.5% |
Find assessor info on the county website
Neighborhood: 21234
Nearby schools
GreatSchools rating
- 4/10Harford Hills Elementary SchoolGrades: PK-5Distance: 0.3 mi
- 3/10Pine Grove Middle SchoolGrades: 6-8Distance: 0.9 mi
- 3/10Parkville High & Center For Math/ScienceGrades: 9-12Distance: 0.4 mi
Schools provided by the listing agent
- District: Baltimore County Public Schools
Source: Bright MLS. This data may not be complete. We recommend contacting the local school district to confirm school assignments for this home.
Get a cash offer in 3 minutes
Find out how much your home could sell for in as little as 3 minutes with a no-obligation cash offer.
Estimated market value$409,600
Get a cash offer in 3 minutes
Find out how much your home could sell for in as little as 3 minutes with a no-obligation cash offer.
Estimated market value
$409,600
