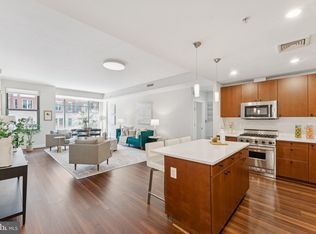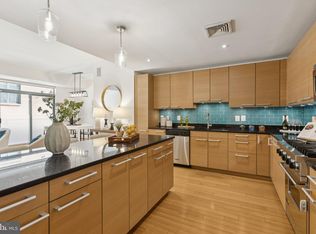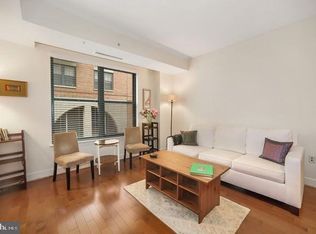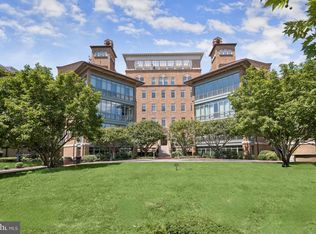Sold for $1,395,000 on 02/28/23
$1,395,000
2425 L St NW APT 741, Washington, DC 20037
2beds
1,301sqft
Condominium
Built in 2006
-- sqft lot
$1,396,800 Zestimate®
$1,072/sqft
$4,934 Estimated rent
Home value
$1,396,800
$1.30M - $1.51M
$4,934/mo
Zestimate® history
Loading...
Owner options
Explore your selling options
What's special
Welcome to this spectacular corner residence at The Columbia that checks all the boxes for the most discerning buyers. Highlighted by a spacious floorplan, this two bedroom and two full bath home offers not just one, but two separate balconies with unobstructed expansive western, southern, and eastern views ensuring a powerful amount of natural sunlight throughout the entire home with an absolutely breathtaking golden hour. Enjoy an open-concept living area, accented by a gourmet kitchen featuring Poggenpohl cabinetry, Viking appliances, and Sub-Zero refrigerator. Unbeatable location with direct access into Trader Joe's from within the building, close proximity to Whole Foods Market, Equinox Sports Club, and neighborhood favorite restaurants including Blue Duck Tavern, Chef Geoff's, Juniper, and Bluestone Lane Café to name a few, and easy access to the Foggy Bottom-GWU metro station (Blue, Orange, and Silver lines). Enjoy building amenities including 24-hour front desk, rooftop pool, business center, and fitness center. This home conveys with dedicated underground parking + a climate controlled storage room. Pets welcome!
Zillow last checked: 9 hours ago
Listing updated: February 28, 2023 at 06:45am
Listed by:
Michael Musarra 202-709-2550,
TTR Sotheby's International Realty,
Listing Team: Kimberly Casey Team, Co-Listing Team: Kimberly Casey Team,Co-Listing Agent: Kimberly A. Casey 202-361-3228,
TTR Sotheby's International Realty
Bought with:
Mehmet Matt Halici, SP00092298
Weichert, REALTORS
Source: Bright MLS,MLS#: DCDC2077614
Facts & features
Interior
Bedrooms & bathrooms
- Bedrooms: 2
- Bathrooms: 2
- Full bathrooms: 2
- Main level bathrooms: 2
- Main level bedrooms: 2
Basement
- Area: 0
Heating
- Heat Pump, Electric
Cooling
- Heat Pump, Electric
Appliances
- Included: Microwave, Built-In Range, Dishwasher, Disposal, Dryer, Freezer, Ice Maker, Oven, Range Hood, Refrigerator, Oven/Range - Gas, Stainless Steel Appliance(s), Washer, Washer/Dryer Stacked, Water Heater, Gas Water Heater
- Laundry: Washer In Unit, Dryer In Unit, In Unit
Features
- Built-in Features, Combination Dining/Living, Dining Area, Open Floorplan, Kitchen - Gourmet, Kitchen Island, Eat-in Kitchen, Primary Bath(s), Soaking Tub, Bathroom - Stall Shower, Walk-In Closet(s)
- Flooring: Wood
- Windows: Window Treatments
- Has basement: No
- Has fireplace: No
Interior area
- Total structure area: 1,301
- Total interior livable area: 1,301 sqft
- Finished area above ground: 1,301
- Finished area below ground: 0
Property
Parking
- Total spaces: 1
- Parking features: Storage, Garage Faces Side, Garage Door Opener, Inside Entrance, Underground, Garage Faces Rear, Assigned, Parking Space Conveys, Secured, Garage, Off Street
- Garage spaces: 1
- Details: Assigned Parking
Accessibility
- Accessibility features: Accessible Elevator Installed, 2+ Access Exits, >84" Garage Door, Stair Lift, Accessible Hallway(s), Doors - Swing In
Features
- Levels: One
- Stories: 1
- Exterior features: Storage, Sidewalks, Underground Lawn Sprinkler, Balcony
- Pool features: Community
Lot
- Features: Urban Land Not Rated
Details
- Additional structures: Above Grade, Below Grade
- Parcel number: 0025//2215
- Zoning: RA-4
- Special conditions: Standard
Construction
Type & style
- Home type: Condo
- Architectural style: Contemporary
- Property subtype: Condominium
- Attached to another structure: Yes
Materials
- Brick, Mixed
Condition
- New construction: No
- Year built: 2006
Utilities & green energy
- Sewer: Public Sewer
- Water: Public
Community & neighborhood
Security
- Security features: Main Entrance Lock, Desk in Lobby, Exterior Cameras, Carbon Monoxide Detector(s), Fire Alarm, Monitored, Smoke Detector(s), Fire Sprinkler System
Community
- Community features: Pool
Location
- Region: Washington
- Subdivision: West End
HOA & financial
HOA
- Has HOA: No
- Amenities included: Community Center, Elevator(s), Storage, Fitness Center, Pool, Reserved/Assigned Parking
- Services included: Common Area Maintenance, Custodial Services Maintenance, Maintenance Structure, Gas, Insurance, Maintenance Grounds, Management, Pool(s), Reserve Funds, Sewer, Snow Removal, Trash, Water
- Association name: The Columbia Residences
Other fees
- Condo and coop fee: $1,467 monthly
Other
Other facts
- Listing agreement: Exclusive Right To Sell
- Ownership: Condominium
Price history
| Date | Event | Price |
|---|---|---|
| 2/28/2023 | Sold | $1,395,000$1,072/sqft |
Source: | ||
| 2/16/2023 | Pending sale | $1,395,000$1,072/sqft |
Source: | ||
| 2/15/2023 | Contingent | $1,395,000$1,072/sqft |
Source: | ||
| 2/1/2023 | Listed for sale | $1,395,000-6.1%$1,072/sqft |
Source: | ||
| 12/6/2016 | Sold | $1,485,000-0.3%$1,141/sqft |
Source: Public Record Report a problem | ||
Public tax history
| Year | Property taxes | Tax assessment |
|---|---|---|
| 2025 | $9,499 +4% | $1,133,200 +4% |
| 2024 | $9,133 +1.4% | $1,089,650 +1.4% |
| 2023 | $9,010 +0.6% | $1,074,680 +0.7% |
Find assessor info on the county website
Neighborhood: West End
Nearby schools
GreatSchools rating
- 7/10School Without Walls @ Francis-StevensGrades: PK-8Distance: 2 mi
- 2/10Cardozo Education CampusGrades: 6-12Distance: 1.8 mi
Schools provided by the listing agent
- District: District Of Columbia Public Schools
Source: Bright MLS. This data may not be complete. We recommend contacting the local school district to confirm school assignments for this home.

Get pre-qualified for a loan
At Zillow Home Loans, we can pre-qualify you in as little as 5 minutes with no impact to your credit score.An equal housing lender. NMLS #10287.
Sell for more on Zillow
Get a free Zillow Showcase℠ listing and you could sell for .
$1,396,800
2% more+ $27,936
With Zillow Showcase(estimated)
$1,424,736


