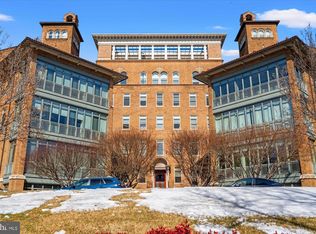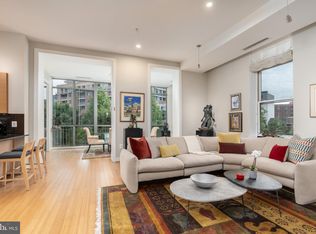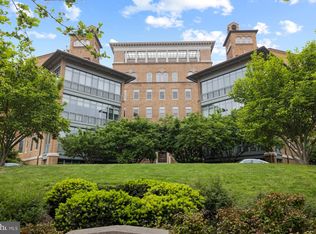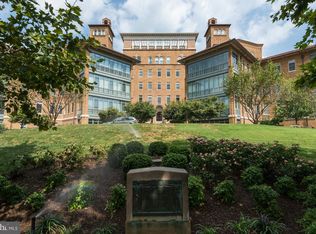Sold for $750,000
$750,000
2425 L St NW APT 328, Washington, DC 20037
1beds
955sqft
Condominium
Built in 2006
-- sqft lot
$736,400 Zestimate®
$785/sqft
$3,750 Estimated rent
Home value
$736,400
$692,000 - $781,000
$3,750/mo
Zestimate® history
Loading...
Owner options
Explore your selling options
What's special
Welcome to The Columbia Residences, where refined urban living meets timeless charm. Ideally located between Georgetown and the West End, this historic building offers modern luxury in one of D.C.’s most desirable neighborhoods. Unit 328 is a sun-filled 1BR + den, 1BA condo with 955 SF of thoughtfully designed living space, nearly 11-ft ceilings, and oversized windows. The open kitchen features a Sub-Zero refrigerator, Viking gas range, stone countertops, and elegant backsplash. The living and bedroom spaces overlook beautifully manicured grounds, offering a quiet retreat in the heart of the city. The bedroom includes three closets and an in-unit washer/dryer. The spa-like bath offers double vanities, a frameless walk-in shower, and a heated towel rack. The lofted den is perfect for a guest room or home office. Building amenities include a 24-hr concierge, fitness center, rooftop pool and sundeck, business center, club room, extra storage, and a pet-friendly policy. One assigned garage parking space conveys. Enjoy unbeatable walkability with Trader Joe’s on-site, Foggy Bottom Metro nearby, and easy access to GWU, Whole Foods, West End, Dupont, and Georgetown.
Zillow last checked: 8 hours ago
Listing updated: August 04, 2025 at 07:22am
Listed by:
Robert Hryniewicki 202-893-8881,
TTR Sotheby's International Realty,
Listing Team: Hrls Partners, Co-Listing Team: Hrls Partners,Co-Listing Agent: Adam T Rackliffe 202-893-8881,
TTR Sotheby's International Realty
Bought with:
Eileen McGrath
Washington Fine Properties, LLC
Kathleen McGrath, SP98361746
Washington Fine Properties, LLC
Source: Bright MLS,MLS#: DCDC2202772
Facts & features
Interior
Bedrooms & bathrooms
- Bedrooms: 1
- Bathrooms: 1
- Full bathrooms: 1
- Main level bathrooms: 1
- Main level bedrooms: 1
Basement
- Area: 0
Heating
- Heat Pump, Electric
Cooling
- Heat Pump, Central Air, Electric
Appliances
- Included: Microwave, Dishwasher, Disposal, Cooktop, Washer/Dryer Stacked, Gas Water Heater
- Laundry: Dryer In Unit, Washer In Unit, In Unit
Features
- Bathroom - Walk-In Shower, Open Floorplan, Kitchen Island, Upgraded Countertops, High Ceilings, Tray Ceiling(s)
- Flooring: Hardwood, Carpet, Ceramic Tile
- Has basement: No
- Has fireplace: No
Interior area
- Total structure area: 955
- Total interior livable area: 955 sqft
- Finished area above ground: 955
- Finished area below ground: 0
Property
Parking
- Total spaces: 1
- Parking features: Underground, Attached
- Attached garage spaces: 1
Accessibility
- Accessibility features: None
Features
- Levels: One
- Stories: 1
- Pool features: Community
Lot
- Features: Urban Land Not Rated
Details
- Additional structures: Above Grade, Below Grade
- Parcel number: 0025//2257
- Zoning: RA-4
- Special conditions: Standard
Construction
Type & style
- Home type: Condo
- Architectural style: Other
- Property subtype: Condominium
- Attached to another structure: Yes
Materials
- Brick
Condition
- New construction: No
- Year built: 2006
Utilities & green energy
- Sewer: Public Sewer
- Water: Public
Community & neighborhood
Location
- Region: Washington
- Subdivision: West End
HOA & financial
HOA
- Has HOA: No
- Amenities included: Concierge, Elevator(s), Storage, Fitness Center, Guest Suites, Party Room, Pool
- Services included: Common Area Maintenance, Maintenance Structure, Management, Reserve Funds, Trash, Gas, Parking Fee
- Association name: The Columbia Residences
Other fees
- Condo and coop fee: $1,197 monthly
Other
Other facts
- Listing agreement: Exclusive Right To Sell
- Listing terms: Conventional,VA Loan,FHA
- Ownership: Condominium
Price history
| Date | Event | Price |
|---|---|---|
| 8/4/2025 | Sold | $750,000-3.2%$785/sqft |
Source: | ||
| 7/25/2025 | Pending sale | $775,000$812/sqft |
Source: | ||
| 5/29/2025 | Listed for sale | $775,000$812/sqft |
Source: | ||
| 5/28/2025 | Listing removed | $775,000$812/sqft |
Source: | ||
| 2/26/2025 | Price change | $775,000-3.1%$812/sqft |
Source: | ||
Public tax history
| Year | Property taxes | Tax assessment |
|---|---|---|
| 2025 | $5,454 +3.1% | $747,100 +3.1% |
| 2024 | $5,290 -0.4% | $724,600 +0.1% |
| 2023 | $5,311 -0.8% | $723,570 +0.2% |
Find assessor info on the county website
Neighborhood: West End
Nearby schools
GreatSchools rating
- 7/10School Without Walls @ Francis-StevensGrades: PK-8Distance: 2 mi
- 2/10Cardozo Education CampusGrades: 6-12Distance: 1.8 mi
Schools provided by the listing agent
- District: District Of Columbia Public Schools
Source: Bright MLS. This data may not be complete. We recommend contacting the local school district to confirm school assignments for this home.
Get pre-qualified for a loan
At Zillow Home Loans, we can pre-qualify you in as little as 5 minutes with no impact to your credit score.An equal housing lender. NMLS #10287.
Sell for more on Zillow
Get a Zillow Showcase℠ listing at no additional cost and you could sell for .
$736,400
2% more+$14,728
With Zillow Showcase(estimated)$751,128



