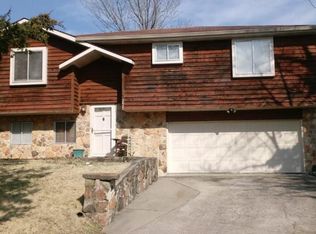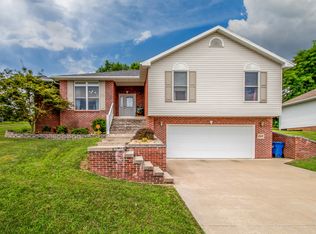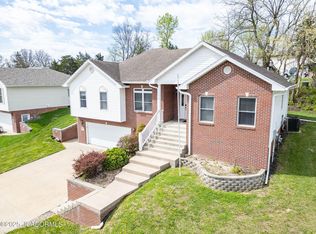Nicely updated main level ranch with the flattest back yard you can imagine! Warm, inviting colors, all new interior doors and trim, good sized rooms and floor plan flows well. Exterior doors and windows replaced approximately 2015. Come check out this great, main level home in a well established neighborhood so very near the golf course, shopping, etc.
This property is off market, which means it's not currently listed for sale or rent on Zillow. This may be different from what's available on other websites or public sources.


