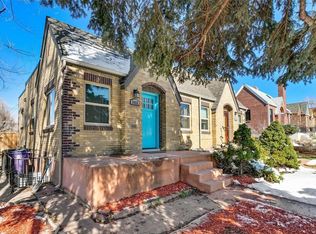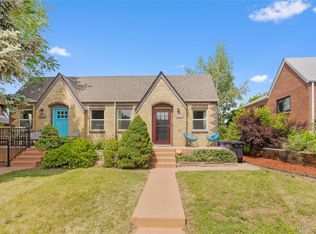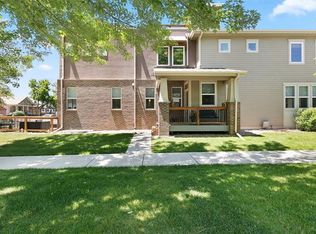Highland Haven is found in this polished Tudor dressed to the 9's! Enjoy 1400+ square feet of finish on the main floor and an ideal Airbnb or Roommate Situation in the basement! Let's talk house... Living Room is steeped in warmth and character with Tudor touches and a gas fireplace for the cool evenings. Dining Room is perfectly situated sitting adjacent to the open, updated Kitchen and the Living Room - Dining Room also opens onto a sunny southern deck. Kitchen is nicely appointed with wood cabs and granite tops, gas stove and a bar area with beverage fridge for cocktail hour. The easy flow floor plan is outfitted with a Great Room addition at the rear of home that elevates this property! Great Room provides floor to ceiling southern light and opens onto an enviable patio! Impeccable design and function throughout! 2 main floor bedrooms, both are sizeable and deliver excellent closets! Tasteful full bath on main. Lower Level has a private entrance, a living room, an eat-in kitchenette, ¾ bath and the 3rd large bedroom with a walk-in closet! Laundry room is roomy with space for laundry and hobby space. Updated mechanicals - Nothing to do here! Enjoy a beautiful urban backyard with dining and entertainment space you can enjoy year round! 2 Car Garage for vehicles and toys! Truly only steps from all that is Highlands - dining, shopping, cocktails, work-out and much more! Only blocks to Sloan's Lake!
This property is off market, which means it's not currently listed for sale or rent on Zillow. This may be different from what's available on other websites or public sources.


