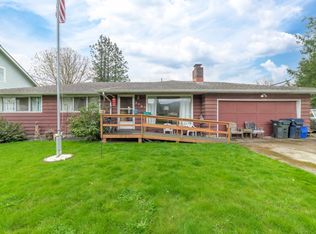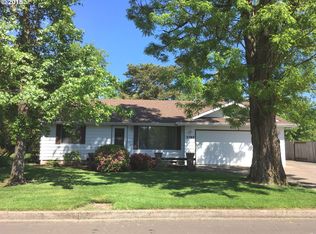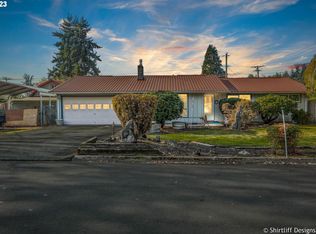Sold
$725,000
2425 Hayden Bridge Rd, Springfield, OR 97477
4beds
2,425sqft
Residential, Single Family Residence
Built in 1955
0.62 Acres Lot
$722,000 Zestimate®
$299/sqft
$2,694 Estimated rent
Home value
$722,000
$664,000 - $787,000
$2,694/mo
Zestimate® history
Loading...
Owner options
Explore your selling options
What's special
OPEN HOUSE Sat 8/2 12:00-2:00! Gorgeous 4 Bedroom, 2 Bath, 2,425 Sq ft Estate. Discover this beautifully remodeled 1950s home, nestled on a little over a half acre, in the tranquil Hayden Bridge area. As you enter, you’ll find a spacious, sunlit living room with a cozy fireplace, seamlessly connecting to an open dining area and stunning kitchen, complete with a bright breakfast nook. The kitchen features luxurious granite countertops, an elegant glass tile backsplash, and brand-new stainless steel appliances. The extra-large primary suite offers a private retreat with a full bathroom and exterior entrance, while a separate family/bonus room and fourth bedroom provide ample space and privacy for guests. Enjoy convenient parking with a three-car carport, covered RV parking, along with a heated garage/shop and workshop. Modern upgrades include a new 200 amp service and a 50 amp electric car charging station. Outside, the remarkable landscaped grounds boast fruit trees, an herb garden, and an attached nursery shed, all supported by an automatic well irrigation system. Don’t miss your chance to own this stunning, turn-key ready home! Extensive Detailed Property Detail Sheet Available!
Zillow last checked: 8 hours ago
Listing updated: September 22, 2025 at 03:09am
Listed by:
Annesha Montez 541-222-9442,
Oregon Life Homes
Bought with:
Wendrika Olofson, 201208533
Hybrid Real Estate
Source: RMLS (OR),MLS#: 509981918
Facts & features
Interior
Bedrooms & bathrooms
- Bedrooms: 4
- Bathrooms: 2
- Full bathrooms: 2
- Main level bathrooms: 2
Primary bedroom
- Level: Main
- Area: 195
- Dimensions: 15 x 13
Bedroom 2
- Level: Main
- Area: 180
- Dimensions: 15 x 12
Bedroom 3
- Level: Main
- Area: 156
- Dimensions: 13 x 12
Bedroom 4
- Features: Exterior Entry, Closet, Wallto Wall Carpet
- Level: Main
Dining room
- Level: Main
- Area: 160
- Dimensions: 16 x 10
Kitchen
- Level: Main
- Area: 180
- Width: 10
Living room
- Features: Wood Stove
- Level: Main
- Area: 340
- Dimensions: 20 x 17
Heating
- Ductless, Zoned
Cooling
- Heat Pump
Appliances
- Included: Dishwasher, Disposal, Free-Standing Refrigerator, Microwave, Stainless Steel Appliance(s), Washer/Dryer, Electric Water Heater
- Laundry: Laundry Room
Features
- Ceiling Fan(s), High Ceilings, Closet, Granite, Pantry, Tile
- Flooring: Wall to Wall Carpet
- Doors: Sliding Doors
- Windows: Double Pane Windows, Vinyl Frames
- Basement: Crawl Space
- Number of fireplaces: 1
- Fireplace features: Wood Burning, Wood Burning Stove
Interior area
- Total structure area: 2,425
- Total interior livable area: 2,425 sqft
Property
Parking
- Total spaces: 1
- Parking features: Carport, Off Street, RV Access/Parking, RV Boat Storage, Detached, Oversized
- Garage spaces: 1
- Has carport: Yes
Accessibility
- Accessibility features: Ground Level, Minimal Steps, Accessibility
Features
- Levels: One
- Stories: 1
- Patio & porch: Covered Deck, Deck
- Exterior features: Garden, Yard, Exterior Entry
- Has view: Yes
- View description: Mountain(s)
Lot
- Size: 0.62 Acres
- Features: Gentle Sloping, Level, Trees, Sprinkler, SqFt 20000 to Acres1
Details
- Additional structures: Greenhouse, RVParking, RVBoatStorage, Workshop, SeparateLivingQuartersApartmentAuxLivingUnit
- Parcel number: 0199859
- Zoning: R1
Construction
Type & style
- Home type: SingleFamily
- Architectural style: Ranch
- Property subtype: Residential, Single Family Residence
Materials
- Board & Batten Siding, Wood Siding
- Foundation: Concrete Perimeter
- Roof: Membrane
Condition
- Updated/Remodeled
- New construction: No
- Year built: 1955
Details
- Warranty included: Yes
Utilities & green energy
- Sewer: Septic Tank
- Water: Public, Well
Community & neighborhood
Security
- Security features: Fire Sprinkler System
Location
- Region: Springfield
Other
Other facts
- Listing terms: Cash,Conventional
- Road surface type: Paved
Price history
| Date | Event | Price |
|---|---|---|
| 9/19/2025 | Sold | $725,000-3.3%$299/sqft |
Source: | ||
| 8/18/2025 | Pending sale | $749,500$309/sqft |
Source: | ||
| 6/6/2025 | Price change | $749,500-2.8%$309/sqft |
Source: | ||
| 4/26/2025 | Listed for sale | $771,000$318/sqft |
Source: | ||
| 3/31/2025 | Pending sale | $771,000$318/sqft |
Source: | ||
Public tax history
| Year | Property taxes | Tax assessment |
|---|---|---|
| 2025 | $3,449 +2.9% | $276,389 +3% |
| 2024 | $3,352 +1% | $268,339 +3% |
| 2023 | $3,318 +4% | $260,524 +3% |
Find assessor info on the county website
Neighborhood: 97477
Nearby schools
GreatSchools rating
- 3/10Yolanda Elementary SchoolGrades: K-5Distance: 0.2 mi
- 5/10Briggs Middle SchoolGrades: 6-8Distance: 0.3 mi
- 5/10Thurston High SchoolGrades: 9-12Distance: 3.9 mi
Schools provided by the listing agent
- Elementary: Yolanda
- Middle: Briggs
- High: Thurston
Source: RMLS (OR). This data may not be complete. We recommend contacting the local school district to confirm school assignments for this home.
Get pre-qualified for a loan
At Zillow Home Loans, we can pre-qualify you in as little as 5 minutes with no impact to your credit score.An equal housing lender. NMLS #10287.
Sell for more on Zillow
Get a Zillow Showcase℠ listing at no additional cost and you could sell for .
$722,000
2% more+$14,440
With Zillow Showcase(estimated)$736,440


