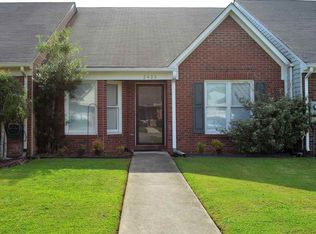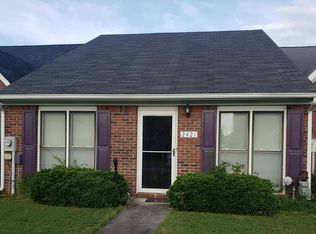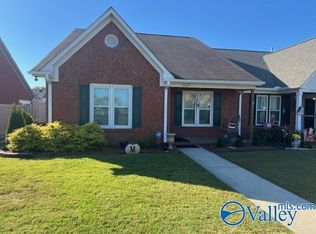Sold for $220,000
$220,000
2425 Halifax Pl SW, Decatur, AL 35601
2beds
1,629sqft
Townhouse
Built in 1993
4,810 Square Feet Lot
$218,000 Zestimate®
$135/sqft
$1,673 Estimated rent
Home value
$218,000
$174,000 - $273,000
$1,673/mo
Zestimate® history
Loading...
Owner options
Explore your selling options
What's special
This beautifully updated end-unit townhome offers the perfect blend of modern style & comfort. With 2 spacious bedrooms & 2 updated bathrooms, it’s ideal for those seeking a low-maintenance, move-in-ready home. Inside, you'll be greeted by a bright & airy open floor plan, with fresh paint, new flooring, & contemporary finishes throughout. The updated kitchen boasts sleek countertops, stainless steel appliances, and plenty of cabinet space, making it a true culinary haven. The living and dining areas flow seamlessly, perfect for both everyday living and entertaining. Bonus room could be used as a 3rd bedroom. Single car garage with storage closet. Separate Laundry Room. Outdoor covered patio.
Zillow last checked: 8 hours ago
Listing updated: April 28, 2025 at 10:42pm
Listed by:
Ryan Summerford 256-758-1463,
Redstone Realty Solutions-DEC
Bought with:
Dianne Barrett, 102849
Coldwell Banker McMillan
Source: ValleyMLS,MLS#: 21882431
Facts & features
Interior
Bedrooms & bathrooms
- Bedrooms: 2
- Bathrooms: 2
- Full bathrooms: 1
- 3/4 bathrooms: 1
Primary bedroom
- Features: Ceiling Fan(s), Crown Molding, Window Cov, Walk-In Closet(s), LVP
- Level: First
- Area: 224
- Dimensions: 14 x 16
Bedroom 2
- Features: Ceiling Fan(s), Crown Molding, Window Cov, Walk-In Closet(s), LVP Flooring
- Level: First
- Area: 144
- Dimensions: 12 x 12
Dining room
- Features: Crown Molding, LVP
- Level: First
- Area: 182
- Dimensions: 13 x 14
Kitchen
- Features: Crown Molding, Recessed Lighting, Window Cov, LVP
- Level: First
- Area: 168
- Dimensions: 12 x 14
Living room
- Features: Ceiling Fan(s), Crown Molding, Window Cov, LVP
- Level: First
- Area: 210
- Dimensions: 14 x 15
Bonus room
- Features: Tile
- Level: First
- Area: 299
- Dimensions: 13 x 23
Laundry room
- Features: LVP
- Level: First
- Area: 42
- Dimensions: 6 x 7
Heating
- Central 1
Cooling
- Central 1
Appliances
- Included: Range, Dishwasher Drawer, Microwave, Refrigerator, Gas Water Heater
Features
- Has basement: No
- Has fireplace: No
- Fireplace features: None
- Common walls with other units/homes: End Unit
Interior area
- Total interior livable area: 1,629 sqft
Property
Parking
- Parking features: Garage-One Car, Garage-Attached, Garage Faces Rear
Features
- Levels: One
- Stories: 1
- Exterior features: Curb/Gutters, Sidewalk, Sprinkler Sys
Lot
- Size: 4,810 sqft
- Dimensions: 37 x 130
Details
- Parcel number: 0309313003007.000
Construction
Type & style
- Home type: Townhouse
- Architectural style: Ranch
- Property subtype: Townhouse
Materials
- Foundation: Slab
Condition
- New construction: No
- Year built: 1993
Utilities & green energy
- Sewer: Public Sewer
- Water: Public
Community & neighborhood
Community
- Community features: Curbs
Location
- Region: Decatur
- Subdivision: Lake Morgan Townhomes
Price history
| Date | Event | Price |
|---|---|---|
| 4/28/2025 | Sold | $220,000-4.3%$135/sqft |
Source: | ||
| 3/18/2025 | Contingent | $230,000$141/sqft |
Source: | ||
| 3/4/2025 | Listed for sale | $230,000+14.7%$141/sqft |
Source: | ||
| 5/14/2024 | Sold | $200,500+0.3%$123/sqft |
Source: | ||
| 4/19/2024 | Pending sale | $199,999$123/sqft |
Source: | ||
Public tax history
Tax history is unavailable.
Find assessor info on the county website
Neighborhood: 35601
Nearby schools
GreatSchools rating
- 2/10Austinville Elementary SchoolGrades: PK-5Distance: 0.2 mi
- 6/10Cedar Ridge Middle SchoolGrades: 6-8Distance: 1.4 mi
- 7/10Austin High SchoolGrades: 10-12Distance: 3.1 mi
Schools provided by the listing agent
- Elementary: Austinville
- Middle: Austin Middle
- High: Austin
Source: ValleyMLS. This data may not be complete. We recommend contacting the local school district to confirm school assignments for this home.

Get pre-qualified for a loan
At Zillow Home Loans, we can pre-qualify you in as little as 5 minutes with no impact to your credit score.An equal housing lender. NMLS #10287.


