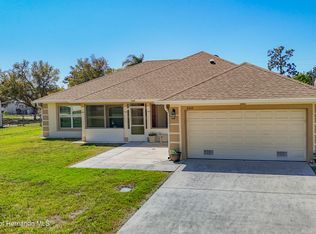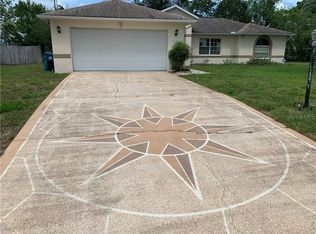Sold for $256,000
$256,000
2425 Fairview Rd, Spring Hill, FL 34609
3beds
1,159sqft
Single Family Residence
Built in 1988
10,018.8 Square Feet Lot
$260,800 Zestimate®
$221/sqft
$1,736 Estimated rent
Home value
$260,800
$248,000 - $274,000
$1,736/mo
Zestimate® history
Loading...
Owner options
Explore your selling options
What's special
Move-in ready! Motivated owner! Must see to appreciate! Meticulously maintained, one-owner home is ready for its next family! This 3 bedroom, 2 bath home has all the comforts and amenities new home owners are looking for. The two screened Florida rooms overlooking the back yard provides year-round enjoyment as you acclimate to the beauty of the Nature Coast. Split-plan home with a separate dining room, living room and separate kitchen giving the home a formal appearance in the efficient use of its space, carpet for you comfort in the bedrooms and tile throughout the rest of the home for your convenience. The completely fenced back yard provides additional safety for your family and pets. Water softener was purchased but not connected and conveys with all the appliances including the extra refrigerator in the well-organized, one car garage complete with a day screen. Central to everything Spring Hill, not far from Tampa, only 1.5 hours from Orlando, 1+ hour from Ocala and all the beauty Nature Coast living can provide. It's not far to the famous Weeki Wachee Springs, Suncoast Trail and Pine Island/Hernando Beach. Bring the family, the pets and put your own touches to this welll-proportioned property. Come, see, make offer and let's get you into this new home by the holidays!
Zillow last checked: 8 hours ago
Listing updated: November 15, 2024 at 07:53pm
Listed by:
Tracy L Echols 352-277-4009,
Dennis Realty & Investment Corp.
Bought with:
Susan Domingues Mayer, SL0666299
Century 21 Alliance Realty
Source: HCMLS,MLS#: 2234225
Facts & features
Interior
Bedrooms & bathrooms
- Bedrooms: 3
- Bathrooms: 2
- Full bathrooms: 2
Primary bedroom
- Description: Carpet, Master Bath has Tub/Shower, Double Sinks
- Level: Main
- Area: 168
- Dimensions: 12x14
Primary bedroom
- Description: Carpet, Master Bath has Tub/Shower, Double Sinks
- Level: Main
- Area: 168
- Dimensions: 12x14
Bedroom 2
- Description: Carpet
- Level: Main
- Area: 120
- Dimensions: 10x12
Bedroom 2
- Description: Carpet
- Level: Main
- Area: 120
- Dimensions: 10x12
Bedroom 3
- Description: Carpet
- Level: Main
- Area: 120
- Dimensions: 12x10
Bedroom 3
- Description: Carpet
- Level: Main
- Area: 120
- Dimensions: 12x10
Dining room
- Description: Separate dining room, Tile
- Level: Main
- Area: 100
- Dimensions: 10x10
Dining room
- Description: Separate dining room, Tile
- Level: Main
- Area: 100
- Dimensions: 10x10
Kitchen
- Description: Tile
- Level: Main
- Area: 85.5
- Dimensions: 9x9.5
Kitchen
- Description: Tile
- Level: Main
- Area: 85.5
- Dimensions: 9x9.5
Living room
- Description: Tile
- Level: Main
- Area: 252
- Dimensions: 14x18
Living room
- Description: Tile
- Level: Main
- Area: 252
- Dimensions: 14x18
Other
- Description: Screen Porch #1,Screened Porch
- Level: Main
- Area: 162
- Dimensions: 12x13.5
Other
- Description: Enclosed Porch #2,Screened Porch
- Level: Main
- Area: 156
- Dimensions: 12x13
Other
- Description: Screen Porch #1,Screened Porch
- Level: Main
- Area: 162
- Dimensions: 12x13.5
Other
- Description: Enclosed Porch #2,Screened Porch
- Level: Main
- Area: 156
- Dimensions: 12x13
Heating
- Central, Electric
Cooling
- Central Air, Electric
Appliances
- Included: Dishwasher, Disposal, Dryer, Electric Oven, Microwave, Refrigerator, Washer, Water Softener Owned
Features
- Ceiling Fan(s), Primary Bathroom - Tub with Shower, Split Plan
- Flooring: Carpet, Tile
- Has fireplace: No
Interior area
- Total structure area: 1,159
- Total interior livable area: 1,159 sqft
Property
Parking
- Total spaces: 1
- Parking features: Attached
- Attached garage spaces: 1
Features
- Levels: One
- Stories: 1
- Patio & porch: Front Porch, Patio, Porch, Screened
- Fencing: Chain Link
Lot
- Size: 10,018 sqft
Details
- Additional structures: Shed(s)
- Parcel number: R32 323 17 5240 1619 0210
- Zoning: PDP
- Zoning description: Planned Development Project
Construction
Type & style
- Home type: SingleFamily
- Architectural style: Contemporary
- Property subtype: Single Family Residence
Materials
- Block, Concrete
- Roof: Shingle
Condition
- New construction: No
- Year built: 1988
Utilities & green energy
- Sewer: Private Sewer
- Water: Public, Well
- Utilities for property: Electricity Available
Community & neighborhood
Location
- Region: Spring Hill
- Subdivision: Spring Hill Unit 24
Other
Other facts
- Listing terms: Cash,Conventional,FHA,VA Loan,Other
- Road surface type: Paved
Price history
| Date | Event | Price |
|---|---|---|
| 12/29/2023 | Sold | $256,000-8.6%$221/sqft |
Source: | ||
| 12/6/2023 | Pending sale | $280,000$242/sqft |
Source: | ||
| 11/26/2023 | Contingent | $280,000$242/sqft |
Source: | ||
| 10/24/2023 | Price change | $280,000-1.8%$242/sqft |
Source: | ||
| 10/10/2023 | Price change | $285,000-4.4%$246/sqft |
Source: | ||
Public tax history
| Year | Property taxes | Tax assessment |
|---|---|---|
| 2024 | $2,437 +202.2% | $157,686 +171.7% |
| 2023 | $806 +7% | $58,029 +3% |
| 2022 | $754 +1.6% | $56,339 +3% |
Find assessor info on the county website
Neighborhood: 34609
Nearby schools
GreatSchools rating
- 4/10John D. Floyd Elementary SchoolGrades: PK-5Distance: 1.3 mi
- 5/10Powell Middle SchoolGrades: 6-8Distance: 1.3 mi
- 2/10Central High SchoolGrades: 9-12Distance: 6.4 mi
Schools provided by the listing agent
- Elementary: JD Floyd
- Middle: Powell
- High: Central
Source: HCMLS. This data may not be complete. We recommend contacting the local school district to confirm school assignments for this home.
Get a cash offer in 3 minutes
Find out how much your home could sell for in as little as 3 minutes with a no-obligation cash offer.
Estimated market value$260,800
Get a cash offer in 3 minutes
Find out how much your home could sell for in as little as 3 minutes with a no-obligation cash offer.
Estimated market value
$260,800

