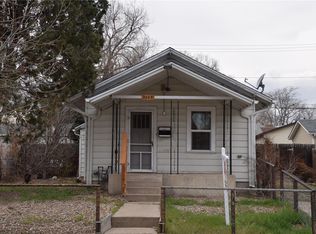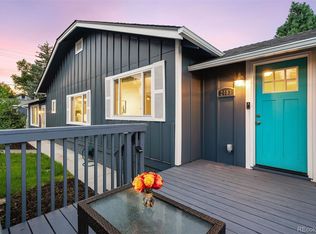Sold for $715,000 on 01/29/25
$715,000
2425 Eaton Street, Edgewater, CO 80214
5beds
1,942sqft
Single Family Residence
Built in 1956
6,534 Square Feet Lot
$686,400 Zestimate®
$368/sqft
$3,848 Estimated rent
Home value
$686,400
$638,000 - $734,000
$3,848/mo
Zestimate® history
Loading...
Owner options
Explore your selling options
What's special
Welcome to this spacious 5-bedroom, 2-bathroom home located in the desirable Edgewater neighborhood. Walking distance to Sloans Lake, many restaurants and businesses, including the new Edgewater Public Market. This home is a rare raised ranch floorplan, with main floor living and the added finished basement level doubling the living space. The main floor boasts beautiful hardwood floors, adding warmth and charm to the living areas. The large windows bring in plenty of natural light, creating a bright and inviting space for everyday living and entertaining. This well-maintained property offers modern updates throughout, including a newer tankless water heater and furnace, ensuring energy efficiency and comfort year-round.
The lower level features a separate entrance, providing the flexibility to convert the space into a second living area—ideal for multi-generational living, rental potential, or a private guest suite. The 3 lower level bedrooms are spacious and have full windows and closets for plenty of storage. Whether you’re looking for a primary residence with room to grow or an investment opportunity, this home offers endless possibilities in a prime location!
An added feature is the out door living space with a covered deck to relax in the evening or entertaining. The detached garage is spacious with two car spaces and added 3rd space that could be converted to a 3 car garage. The garage entrance is in the alley.
Zillow last checked: 8 hours ago
Listing updated: January 29, 2025 at 03:41pm
Listed by:
Anne Schuller 303-910-4698 anne@lyvfab.com,
eXp Realty, LLC
Bought with:
Other MLS Non-REcolorado
NON MLS PARTICIPANT
Source: REcolorado,MLS#: 3323440
Facts & features
Interior
Bedrooms & bathrooms
- Bedrooms: 5
- Bathrooms: 2
- Full bathrooms: 1
- 3/4 bathrooms: 1
- Main level bathrooms: 1
- Main level bedrooms: 2
Primary bedroom
- Description: Spacious Room With Large Closet.
- Level: Main
- Area: 126 Square Feet
- Dimensions: 9 x 14
Bedroom
- Description: Brigh And Sunny Room With Hardwood Flooring.
- Level: Main
- Area: 99 Square Feet
- Dimensions: 9 x 11
Bedroom
- Description: Newer Carpet With Closet Space And Window
- Level: Basement
- Area: 110 Square Feet
- Dimensions: 10 x 11
Bedroom
- Description: Newer Carpet With Closet Space And Window
- Level: Basement
- Area: 88 Square Feet
- Dimensions: 8 x 11
Bedroom
- Description: Newer Carpet With Closet Space And Window
- Level: Basement
- Area: 90 Square Feet
- Dimensions: 9 x 10
Bathroom
- Description: Remodeled Full Bath With Tile Flooring
- Level: Main
- Area: 48 Square Feet
- Dimensions: 6 x 8
Bathroom
- Description: Newly Remodeled 3/4 Bath.
- Level: Basement
- Area: 42 Square Feet
- Dimensions: 6 x 7
Dining room
- Description: Off The Kitchen With Door To The Back Deck.
- Level: Main
- Area: 72 Square Feet
- Dimensions: 8 x 9
Family room
- Description: Newer Carpet Can Be A Playroom Or Family Room.
- Level: Basement
- Area: 160 Square Feet
- Dimensions: 10 x 16
Kitchen
- Description: Bright Kitchen With Tile Floors And Stainless Steele Appliances.
- Level: Main
- Area: 99 Square Feet
- Dimensions: 9 x 11
Laundry
- Description: Laundry Closet Of The Basement Family Room.
- Level: Basement
Living room
- Description: Large Open Space With Hardwood Floors. Can Be Living/Dining Area.
- Level: Main
- Area: 253 Square Feet
- Dimensions: 11 x 23
Living room
- Description: A Second Living Space For Kids Or Entertaining.
- Level: Basement
- Area: 165 Square Feet
- Dimensions: 11 x 15
Heating
- Forced Air
Cooling
- Central Air
Appliances
- Included: Dishwasher, Disposal, Dryer, Electric Water Heater, Microwave, Range Hood, Refrigerator, Tankless Water Heater, Washer
- Laundry: Laundry Closet
Features
- Ceiling Fan(s), Pantry, Radon Mitigation System, Smoke Free
- Flooring: Carpet, Tile, Wood
- Basement: Finished,Full,Sump Pump
Interior area
- Total structure area: 1,942
- Total interior livable area: 1,942 sqft
- Finished area above ground: 980
- Finished area below ground: 962
Property
Parking
- Total spaces: 2
- Parking features: Garage
- Garage spaces: 2
Features
- Levels: Two
- Stories: 2
- Entry location: Stairs
- Patio & porch: Covered, Deck
- Exterior features: Private Yard, Rain Gutters
- Fencing: Full
Lot
- Size: 6,534 sqft
- Features: Historical District, Level, Near Public Transit, Secluded, Sprinklers In Front, Sprinklers In Rear
- Residential vegetation: Grassed
Details
- Parcel number: 3936111012
- Special conditions: Standard
Construction
Type & style
- Home type: SingleFamily
- Property subtype: Single Family Residence
Materials
- Brick
- Foundation: Slab
Condition
- Updated/Remodeled
- Year built: 1956
Utilities & green energy
- Sewer: Public Sewer
- Water: Public
- Utilities for property: Cable Available
Community & neighborhood
Security
- Security features: Carbon Monoxide Detector(s), Radon Detector, Smoke Detector(s)
Location
- Region: Edgewater
- Subdivision: Edgewater
Other
Other facts
- Listing terms: Cash,Conventional,FHA,Jumbo,VA Loan
- Ownership: Individual
- Road surface type: Paved
Price history
| Date | Event | Price |
|---|---|---|
| 1/29/2025 | Sold | $715,000-4.5%$368/sqft |
Source: | ||
| 12/20/2024 | Pending sale | $749,000$386/sqft |
Source: | ||
| 11/14/2024 | Price change | $749,000-3.4%$386/sqft |
Source: | ||
| 10/23/2024 | Listed for sale | $775,000+72.2%$399/sqft |
Source: | ||
| 7/21/2017 | Sold | $450,000+3.6%$232/sqft |
Source: Public Record | ||
Public tax history
| Year | Property taxes | Tax assessment |
|---|---|---|
| 2024 | $4,044 +24.4% | $47,407 |
| 2023 | $3,250 -1.3% | $47,407 +26.7% |
| 2022 | $3,294 +7.4% | $37,416 -2.8% |
Find assessor info on the county website
Neighborhood: 80214
Nearby schools
GreatSchools rating
- 4/10Edgewater Elementary SchoolGrades: PK-6Distance: 0.2 mi
- 3/10Jefferson High SchoolGrades: 7-12Distance: 0.8 mi
Schools provided by the listing agent
- Elementary: Edgewater
- Middle: Jefferson
- High: Jefferson
- District: Jefferson County R-1
Source: REcolorado. This data may not be complete. We recommend contacting the local school district to confirm school assignments for this home.
Get a cash offer in 3 minutes
Find out how much your home could sell for in as little as 3 minutes with a no-obligation cash offer.
Estimated market value
$686,400
Get a cash offer in 3 minutes
Find out how much your home could sell for in as little as 3 minutes with a no-obligation cash offer.
Estimated market value
$686,400

