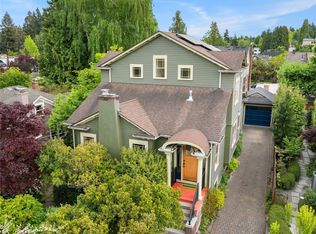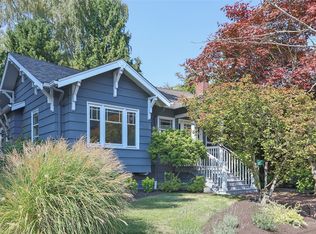This charming Montlake bungalow boasts sunny spaces in a fabulous location close to the heart of Montlake! Curl up in front of the fire in the bright living room as light pours in through the large windows. The remodeled kitchen boasts granite counters, high end appliances and french doors that lead to a flagstone patio and fenced backyard. A dining room, two generously-sized bedrooms and a full bath round out the main floor. The lower level offers a media area, laundry and full bathroom.
This property is off market, which means it's not currently listed for sale or rent on Zillow. This may be different from what's available on other websites or public sources.


