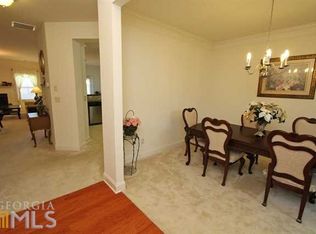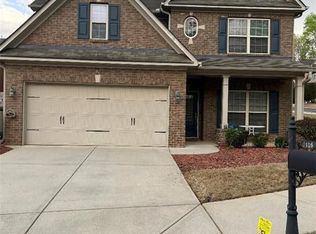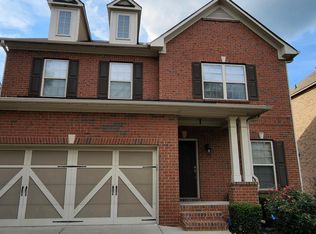Closed
$620,000
2425 Delamore Chase, Duluth, GA 30097
4beds
2,508sqft
Single Family Residence, Residential
Built in 2010
7,448.76 Square Feet Lot
$620,300 Zestimate®
$247/sqft
$2,703 Estimated rent
Home value
$620,300
$571,000 - $676,000
$2,703/mo
Zestimate® history
Loading...
Owner options
Explore your selling options
What's special
Welcome to your dream HOME w/UNFINISHED BASEMENT in one of Duluth’s most desirable gated communities, situated on a premium corner lot with a flat, fenced backyard—perfect for a future pool. Zoned for the award-winning Peachtree Ridge High School cluster and just minutes from Downtown Duluth and Suwanee Town Center, this residence offers the perfect blend of location, luxury, and lifestyle. This immaculate, original-owner home boasts a timeless 3-sided brick exterior and a bright, open-concept layout flooded with natural light. Elegant hardwood flooring spans both levels—no carpet—with luxury vinyl tile in the kitchen. The chef’s kitchen features granite countertops, stainless steel appliances, and a seamless view into the family room with a cozy gas fireplace—ideal for both relaxing and entertaining. Enjoy formal living and dining areas perfect for gatherings, and retreat to the luxurious master suite featuring his-and-hers closets, a spa-inspired bath with dual granite vanities, and a soaking tub. The unfinished basement offers endless potential and is currently used as a game room and storage. Additional features include: * Nest thermostat & doorbell camera * All major appliances included (refrigerator, cooking range, dishwasher, microwave, oven, washer & dryer) * Recently painted interior, exterior, deck, and fence * Newer roof with added gutter guards * Flat, fenced backyard * Community amenities: gated access, pool, tennis courts * Close proximity to top-rated schools, shops, and dining Don’t miss this exceptional opportunity to own a beautifully maintained home with unmatched features and location. Schedule your private tour today!
Zillow last checked: 8 hours ago
Listing updated: July 08, 2025 at 10:54pm
Listing Provided by:
Lavanya Thadiparthi,
Sekhars Realty, LLC.,
SEKHAR THADIPARTHI,
Sekhars Realty, LLC.
Bought with:
Erich Wendt, 247694
Hester Group REALTORS
Source: FMLS GA,MLS#: 7585848
Facts & features
Interior
Bedrooms & bathrooms
- Bedrooms: 4
- Bathrooms: 3
- Full bathrooms: 2
- 1/2 bathrooms: 1
Primary bedroom
- Features: Other
- Level: Other
Bedroom
- Features: Other
Primary bathroom
- Features: Double Vanity, Separate Tub/Shower, Other
Dining room
- Features: Open Concept
Kitchen
- Features: Breakfast Bar, Cabinets Stain, Eat-in Kitchen, Pantry, Stone Counters, View to Family Room
Heating
- Natural Gas
Cooling
- Central Air, Electric
Appliances
- Included: Dishwasher, Disposal, Gas Cooktop, Microwave
- Laundry: Main Level
Features
- Double Vanity, Entrance Foyer, High Ceilings 9 ft Main, High Speed Internet, Tray Ceiling(s), Walk-In Closet(s)
- Flooring: Carpet, Hardwood
- Windows: Insulated Windows
- Basement: Bath/Stubbed,Daylight,Exterior Entry,Full,Interior Entry,Unfinished
- Number of fireplaces: 1
- Fireplace features: Factory Built, Family Room, Gas Log, Gas Starter
- Common walls with other units/homes: No Common Walls
Interior area
- Total structure area: 2,508
- Total interior livable area: 2,508 sqft
- Finished area above ground: 2,508
- Finished area below ground: 0
Property
Parking
- Total spaces: 2
- Parking features: Attached, Garage Door Opener, Driveway
- Has attached garage: Yes
- Has uncovered spaces: Yes
Accessibility
- Accessibility features: None
Features
- Levels: Two
- Stories: 2
- Patio & porch: None
- Exterior features: Other
- Pool features: None
- Spa features: None
- Fencing: None
- Has view: Yes
- View description: Other
- Waterfront features: None
- Body of water: None
Lot
- Size: 7,448 sqft
- Dimensions: 73X107X62X16X94
- Features: Level
Details
- Additional structures: None
- Parcel number: R7200 202
- Other equipment: None
- Horse amenities: None
Construction
Type & style
- Home type: SingleFamily
- Architectural style: Traditional
- Property subtype: Single Family Residence, Residential
Materials
- Brick
- Foundation: Concrete Perimeter
- Roof: Composition
Condition
- Resale
- New construction: No
- Year built: 2010
Utilities & green energy
- Electric: 110 Volts
- Sewer: Public Sewer
- Water: Public
- Utilities for property: Cable Available, Electricity Available, Natural Gas Available, Phone Available, Sewer Available, Underground Utilities, Water Available
Green energy
- Energy efficient items: None
- Energy generation: None
Community & neighborhood
Security
- Security features: Smoke Detector(s)
Community
- Community features: Gated, Clubhouse, Playground, Near Schools, Near Shopping, Pool, Tennis Court(s)
Location
- Region: Duluth
- Subdivision: Lakes At Sugarloaf
HOA & financial
HOA
- Has HOA: Yes
- HOA fee: $660 semi-annually
- Association phone: 470-238-9150
Other
Other facts
- Road surface type: Gravel
Price history
| Date | Event | Price |
|---|---|---|
| 9/29/2025 | Listing removed | $2,900$1/sqft |
Source: FMLS GA #7637899 Report a problem | ||
| 9/26/2025 | Listed for rent | $2,900$1/sqft |
Source: FMLS GA #7637899 Report a problem | ||
| 9/26/2025 | Listing removed | $2,900$1/sqft |
Source: Zillow Rentals Report a problem | ||
| 9/17/2025 | Price change | $2,900-3.3%$1/sqft |
Source: Zillow Rentals Report a problem | ||
| 8/24/2025 | Price change | $3,000-3.2%$1/sqft |
Source: Zillow Rentals Report a problem | ||
Public tax history
Tax history is unavailable.
Neighborhood: 30097
Nearby schools
GreatSchools rating
- 6/10M. H. Mason Elementary SchoolGrades: PK-5Distance: 1.1 mi
- 6/10Hull Middle SchoolGrades: 6-8Distance: 0.7 mi
- 8/10Peachtree Ridge High SchoolGrades: 9-12Distance: 1.6 mi
Schools provided by the listing agent
- Elementary: Mason
- Middle: Hull
- High: Peachtree Ridge
Source: FMLS GA. This data may not be complete. We recommend contacting the local school district to confirm school assignments for this home.
Get a cash offer in 3 minutes
Find out how much your home could sell for in as little as 3 minutes with a no-obligation cash offer.
Estimated market value$620,300
Get a cash offer in 3 minutes
Find out how much your home could sell for in as little as 3 minutes with a no-obligation cash offer.
Estimated market value
$620,300


