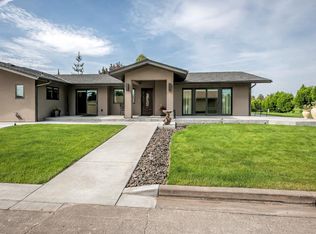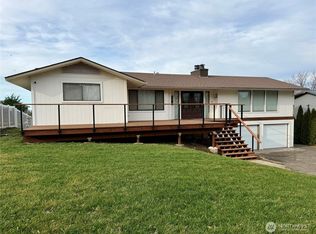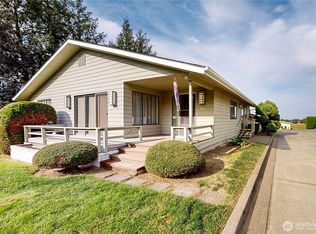It's all about the location! This spacious home looks out onto the 14th fairway of the Walla Walla Country Club. Skylights and a wall of windows create a light and bright interior. Features include sauna, wine cellar, and golf cart storage. Just a short distance from the pool, tennis courts and putting green for Club Members. This home will be quite the show piece with a little modernization and updating. Bring your creativity and design ideas. Call today to arrange your showing of this special property.
This property is off market, which means it's not currently listed for sale or rent on Zillow. This may be different from what's available on other websites or public sources.



