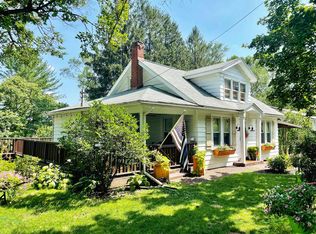Sold for $292,000 on 06/23/25
$292,000
2425 Cold Springs Rd, Huntingdon, PA 16652
3beds
2,484sqft
Single Family Residence
Built in 1978
0.33 Acres Lot
$297,500 Zestimate®
$118/sqft
$1,878 Estimated rent
Home value
$297,500
Estimated sales range
Not available
$1,878/mo
Zestimate® history
Loading...
Owner options
Explore your selling options
What's special
Pride of ownership is apparent in this meticulous 3 BR, 3 BA home, conveniently located in the borough, close to schools, college, and local amenities; as well as a short commute to State College. The layout of this home combines the lower level area and main area as a whole. The kitchen offers a bar area for light dining. The formal dining room is open to living area for entertaining. The lower level boasts a family room with stone fireplace, an office, 1/2 bath, large pantry, and a finished storage area providing an easily accessible organized space for those seasonal decorations. You will enjoy the abundance of natural light throughout the entire home. The covered deck is a peaceful oasis to relax and unwind. This property offers a large driveway to provide plenty of room for guests.
Zillow last checked: 8 hours ago
Listing updated: June 23, 2025 at 03:03pm
Listed by:
Sherry Perow 814-644-3865,
Hometown 1st Realty
Bought with:
Samantha Welch
RE/MAX Centre Realty
Source: Bright MLS,MLS#: PAHU2023544
Facts & features
Interior
Bedrooms & bathrooms
- Bedrooms: 3
- Bathrooms: 3
- Full bathrooms: 2
- 1/2 bathrooms: 1
Basement
- Area: 0
Heating
- Baseboard, Other, Propane
Cooling
- Ductless, Window Unit(s), Electric
Appliances
- Included: Microwave, Central Vacuum, Dishwasher, Electric Water Heater
- Laundry: Upper Level
Features
- Recessed Lighting, Primary Bath(s), Formal/Separate Dining Room, Central Vacuum, Ceiling Fan(s), Breakfast Area, Bathroom - Walk-In Shower, Bathroom - Tub Shower, Attic/House Fan
- Flooring: Carpet
- Basement: Walk-Out Access,Heated,Finished
- Number of fireplaces: 1
- Fireplace features: Stone
Interior area
- Total structure area: 2,484
- Total interior livable area: 2,484 sqft
- Finished area above ground: 2,484
- Finished area below ground: 0
Property
Parking
- Total spaces: 1
- Parking features: Garage Faces Rear, Driveway, Attached, Off Street
- Attached garage spaces: 1
- Has uncovered spaces: Yes
Accessibility
- Accessibility features: None
Features
- Levels: Multi/Split,One and One Half
- Stories: 1
- Patio & porch: Roof Deck
- Pool features: None
Lot
- Size: 0.33 Acres
Details
- Additional structures: Above Grade, Below Grade
- Parcel number: 210833.1
- Zoning: RESIDENTIAL SUBURBAN
- Special conditions: Standard
Construction
Type & style
- Home type: SingleFamily
- Property subtype: Single Family Residence
Materials
- Vinyl Siding, Brick
- Foundation: Block
- Roof: Shingle
Condition
- New construction: No
- Year built: 1978
Utilities & green energy
- Sewer: Public Septic
- Water: Public
Community & neighborhood
Location
- Region: Huntingdon
- Subdivision: None Available
- Municipality: HUNTINGDON BORO
Other
Other facts
- Listing agreement: Exclusive Right To Sell
- Listing terms: Cash,Conventional,FHA,VA Loan,USDA Loan,PHFA
- Ownership: Fee Simple
Price history
| Date | Event | Price |
|---|---|---|
| 6/23/2025 | Sold | $292,000+0.7%$118/sqft |
Source: | ||
| 5/6/2025 | Pending sale | $289,900$117/sqft |
Source: | ||
| 4/24/2025 | Listed for sale | $289,900$117/sqft |
Source: Huntingdon County BOR #2818135 | ||
Public tax history
| Year | Property taxes | Tax assessment |
|---|---|---|
| 2023 | $3,151 +2.5% | $33,440 |
| 2022 | $3,074 +2.4% | $33,440 |
| 2021 | $3,001 +2.9% | $33,440 |
Find assessor info on the county website
Neighborhood: 16652
Nearby schools
GreatSchools rating
- 7/10Standing Stone El SchoolGrades: K-5Distance: 0.3 mi
- 6/10Huntingdon Area Middle SchoolGrades: 6-8Distance: 0.2 mi
- 5/10Huntingdon Area Senior High SchoolGrades: 9-12Distance: 0.2 mi
Schools provided by the listing agent
- District: Huntingdon Area
Source: Bright MLS. This data may not be complete. We recommend contacting the local school district to confirm school assignments for this home.

Get pre-qualified for a loan
At Zillow Home Loans, we can pre-qualify you in as little as 5 minutes with no impact to your credit score.An equal housing lender. NMLS #10287.
