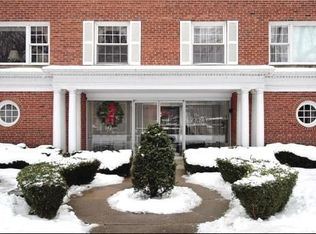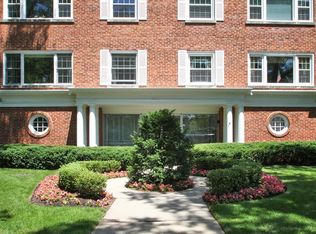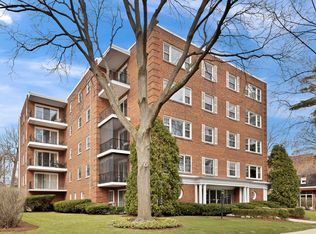Closed
$427,000
2425 Central St APT 2B, Evanston, IL 60201
3beds
1,550sqft
Condominium, Single Family Residence
Built in 1973
-- sqft lot
$459,700 Zestimate®
$275/sqft
$2,815 Estimated rent
Home value
$459,700
$428,000 - $496,000
$2,815/mo
Zestimate® history
Loading...
Owner options
Explore your selling options
What's special
Welcome to 2425 Central Street, Unit 2B in beautiful Evanston! This lovely, sun-filled 3-bedroom, 2 bathroom condo lives like a home and offers a perfect blend of comfort and style. Step into a graciously sized living room / dining room complete with built-in bookcases opening to screened in balcony, perfect for enjoying morning coffee or evening relaxation. The living room is open to the new kitchen that features modern appliances, including a dishwasher, microwave, range, and refrigerator, along with all your storage needs. The primary bedroom suite features a large bedroom, a walk-in closet, and a newer private bathroom. Two additional bedrooms offer versatile use as guest rooms or home offices. One with new carpet! The full guest bathroom was also recently remodeled. Enjoy the convenience of in-unit laundry with a washer and dryer included. Newer windows and sliding glass door add to the value of this midrise unit. With central AC and forced air heating, comfort is ensured year-round. The building amenities include a brand-new elevator, storage, and a beautifully maintained exterior. Two tandem garage spots are included, making parking a breeze. Enjoy the outdoors and the benefits of being across from beautiful Ackerman Park, complete with tennis courts and seasonal activities. This condo has a high walk score offering easy access to wonderful shops on Central Street and it's even on the Evanston parade route! Please note: No pets allowed, and rentals are not permitted. Don't miss the chance to make this exceptional condo your new home!
Zillow last checked: 8 hours ago
Listing updated: October 26, 2024 at 02:01am
Listing courtesy of:
Jacquie Lewis 847-858-2155,
Compass
Bought with:
Sherry Molitor
Coldwell Banker Realty
Source: MRED as distributed by MLS GRID,MLS#: 12166594
Facts & features
Interior
Bedrooms & bathrooms
- Bedrooms: 3
- Bathrooms: 2
- Full bathrooms: 2
Primary bedroom
- Features: Flooring (Parquet), Bathroom (Full)
- Level: Main
- Area: 340 Square Feet
- Dimensions: 17X20
Bedroom 2
- Features: Flooring (Parquet)
- Level: Main
- Area: 187 Square Feet
- Dimensions: 11X17
Bedroom 3
- Features: Flooring (Carpet)
- Level: Main
- Area: 165 Square Feet
- Dimensions: 11X15
Dining room
- Features: Flooring (Vinyl)
- Level: Main
- Area: 154 Square Feet
- Dimensions: 11X14
Kitchen
- Features: Flooring (Vinyl)
- Level: Main
- Area: 110 Square Feet
- Dimensions: 10X11
Living room
- Features: Flooring (Vinyl)
- Level: Main
- Area: 308 Square Feet
- Dimensions: 14X22
Screened porch
- Level: Main
- Area: 65 Square Feet
- Dimensions: 5X13
Heating
- Electric
Cooling
- Central Air
Appliances
- Included: Range, Microwave, Dishwasher, Refrigerator, Washer, Dryer, Disposal, Electric Oven
- Laundry: In Unit
Features
- Open Floorplan, Dining Combo, Granite Counters
- Flooring: Laminate, Carpet
- Basement: None
Interior area
- Total structure area: 0
- Total interior livable area: 1,550 sqft
Property
Parking
- Total spaces: 2
- Parking features: Garage Door Opener, Tandem, On Site, Garage Owned, Attached, Garage
- Attached garage spaces: 2
- Has uncovered spaces: Yes
Accessibility
- Accessibility features: Wheelchair Accessible, Disability Access
Details
- Parcel number: 05343240441003
- Special conditions: None
Construction
Type & style
- Home type: Condo
- Property subtype: Condominium, Single Family Residence
Materials
- Brick
Condition
- New construction: No
- Year built: 1973
Utilities & green energy
- Electric: Circuit Breakers
- Sewer: Public Sewer
- Water: Lake Michigan
Community & neighborhood
Location
- Region: Evanston
HOA & financial
HOA
- Has HOA: Yes
- HOA fee: $671 monthly
- Amenities included: Elevator(s)
- Services included: Water
Other
Other facts
- Listing terms: Cash
- Ownership: Fee Simple
Price history
| Date | Event | Price |
|---|---|---|
| 10/22/2024 | Sold | $427,000+36.9%$275/sqft |
Source: | ||
| 7/20/2017 | Sold | $312,000-2.5%$201/sqft |
Source: | ||
| 6/28/2017 | Pending sale | $320,000$206/sqft |
Source: Jameson Sotheby's International Realty #09666200 Report a problem | ||
| 6/21/2017 | Listed for sale | $320,000+20.6%$206/sqft |
Source: Jameson Sotheby's International Realty #09666200 Report a problem | ||
| 11/2/1994 | Sold | $265,250$171/sqft |
Source: Public Record Report a problem | ||
Public tax history
| Year | Property taxes | Tax assessment |
|---|---|---|
| 2023 | $6,554 +5% | $33,041 |
| 2022 | $6,245 +102.3% | $33,041 +20% |
| 2021 | $3,088 +8.8% | $27,539 |
Find assessor info on the county website
Neighborhood: Central Street
Nearby schools
GreatSchools rating
- 7/10Kingsley Elementary SchoolGrades: K-5Distance: 0.7 mi
- 6/10Haven Middle SchoolGrades: 6-8Distance: 0.5 mi
- 9/10Evanston Twp High SchoolGrades: 9-12Distance: 1.3 mi
Schools provided by the listing agent
- Elementary: Kingsley Elementary School
- Middle: Haven Middle School
- High: Evanston Twp High School
- District: 65
Source: MRED as distributed by MLS GRID. This data may not be complete. We recommend contacting the local school district to confirm school assignments for this home.
Get a cash offer in 3 minutes
Find out how much your home could sell for in as little as 3 minutes with a no-obligation cash offer.
Estimated market value$459,700
Get a cash offer in 3 minutes
Find out how much your home could sell for in as little as 3 minutes with a no-obligation cash offer.
Estimated market value
$459,700


