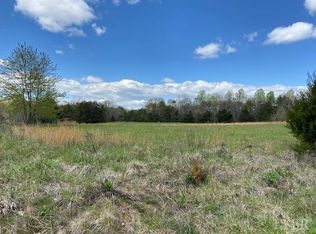Sold for $309,000
$309,000
2425 Cedar Bend Rd, Appomattox, VA 24522
3beds
1,800sqft
Single Family Residence
Built in 2012
3 Acres Lot
$313,800 Zestimate®
$172/sqft
$2,000 Estimated rent
Home value
$313,800
Estimated sales range
Not available
$2,000/mo
Zestimate® history
Loading...
Owner options
Explore your selling options
What's special
Move right into this beautifully renovated, open-concept home. The kitchen features new cabinets, leathered granite countertops, and stainless steel appliances. New, durable laminate flooring runs throughout, with ceramic tile in the bathrooms and laundry room. The main level offers a convenient split-bedroom layout, with the primary suite boasting a spacious bathroom and walk-in closet. Two additional bedrooms, each with walk-in closets, share a large, updated hall bathroom, and the convenience of a main-level laundry room. New HVAC system! Freshly poured gravel driveway. Enjoy outdoor living on the new back deck and welcoming front porch. The walkout basement has newly poured concrete floors, perfect for storage or future living space. Nestled on 3 acres, this property offers stunning country views and is a quick 3.2 miles from 460 and less than 10 minutes to Appomattox.
Zillow last checked: 8 hours ago
Listing updated: March 28, 2025 at 11:50am
Listed by:
Liesel Anna Lancaster 434-258-8256 liesellancaster@gmail.com,
Lauren Bell Real Estate, Inc.
Bought with:
OUT OF AREA BROKER
OUT OF AREA BROKER
Source: LMLS,MLS#: 356214 Originating MLS: Lynchburg Board of Realtors
Originating MLS: Lynchburg Board of Realtors
Facts & features
Interior
Bedrooms & bathrooms
- Bedrooms: 3
- Bathrooms: 2
- Full bathrooms: 2
Primary bedroom
- Level: First
- Area: 217
- Dimensions: 15.5 x 14
Bedroom
- Dimensions: 0 x 0
Bedroom 2
- Level: First
- Area: 140
- Dimensions: 14 x 10
Bedroom 3
- Level: First
- Area: 133
- Dimensions: 14 x 9.5
Bedroom 4
- Area: 0
- Dimensions: 0 x 0
Bedroom 5
- Area: 0
- Dimensions: 0 x 0
Dining room
- Level: First
- Area: 112
- Dimensions: 14 x 8
Family room
- Area: 0
- Dimensions: 0 x 0
Great room
- Level: First
- Area: 240
- Dimensions: 16 x 15
Kitchen
- Level: First
- Area: 143
- Dimensions: 13 x 11
Living room
- Area: 0
- Dimensions: 0 x 0
Office
- Area: 0
- Dimensions: 0 x 0
Heating
- Heat Pump
Cooling
- Heat Pump
Appliances
- Included: Dishwasher, Microwave, Electric Range, Refrigerator, Electric Water Heater
- Laundry: Dryer Hookup, Laundry Room, Washer Hookup
Features
- Ceiling Fan(s), Drywall, Great Room, Main Level Bedroom, Tile Bath(s)
- Flooring: Ceramic Tile, Concrete, Vinyl Plank
- Windows: Insulated Windows
- Basement: Full,Interior Entry,Concrete,Sump Pump,Walk-Out Access
- Attic: Access,Pull Down Stairs,Scuttle
Interior area
- Total structure area: 1,800
- Total interior livable area: 1,800 sqft
- Finished area above ground: 1,800
- Finished area below ground: 0
Property
Parking
- Parking features: Garage
- Has garage: Yes
Features
- Levels: One
- Patio & porch: Front Porch, Rear Porch
Lot
- Size: 3 Acres
Details
- Parcel number: 9921A
Construction
Type & style
- Home type: SingleFamily
- Architectural style: Modular
- Property subtype: Single Family Residence
Materials
- Vinyl Siding
- Roof: Shingle
Condition
- Year built: 2012
Utilities & green energy
- Sewer: Septic Tank
- Water: Well
Community & neighborhood
Security
- Security features: Smoke Detector(s)
Location
- Region: Appomattox
Price history
| Date | Event | Price |
|---|---|---|
| 3/28/2025 | Sold | $309,000+3%$172/sqft |
Source: | ||
| 3/4/2025 | Pending sale | $299,900$167/sqft |
Source: | ||
| 2/21/2025 | Price change | $299,900-6.1%$167/sqft |
Source: | ||
| 2/18/2025 | Price change | $319,4000%$177/sqft |
Source: | ||
| 2/10/2025 | Price change | $319,5000%$178/sqft |
Source: | ||
Public tax history
| Year | Property taxes | Tax assessment |
|---|---|---|
| 2024 | $1,178 | $187,000 |
| 2023 | $1,178 | $187,000 |
| 2022 | $1,178 | $187,000 |
Find assessor info on the county website
Neighborhood: 24522
Nearby schools
GreatSchools rating
- 5/10Appomattox Elementary SchoolGrades: 3-5Distance: 5.2 mi
- 7/10Appomattox Middle SchoolGrades: 6-8Distance: 5 mi
- 4/10Appomattox County High SchoolGrades: 9-12Distance: 4.4 mi
Get pre-qualified for a loan
At Zillow Home Loans, we can pre-qualify you in as little as 5 minutes with no impact to your credit score.An equal housing lender. NMLS #10287.
