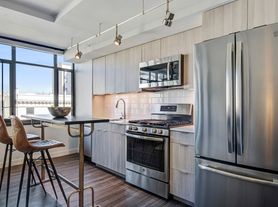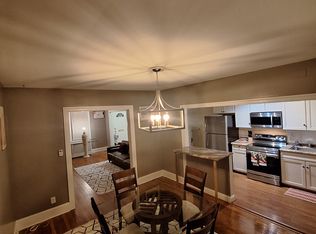Elegant and stately home in Kalorama. Completely renovated from top to bottom, there are four levels of living space with beautiful appointments and finishes. Gracious room sizes are enhanced by high ceilings. Perfect for large scale entertaining or intimate gatherings. An oversized master bedroom suite includes a luxurious marble bathroom and walk in closet/dressing room. The gourmet kitchen boasts a lovely built-in eating area and large island for cooking and serving. The exterior grounds are meticulously maintained with several large patios for outdoor entertaining and high walls that provide privacy. Stone pavers lead to the garage with vined trellis. A separate second staircase leads to the upper level bedrooms and family room. The great room with fireplace and arched windows provides an inviting gathering space on the third floor. This is a one of a kind spectacular home, not to be missed. Owners requiring minimum of a two year lease and would prefer renting with existing furniture. Furniture varies in some rooms from the listing photos.
House for rent
$22,000/mo
Fees may apply
2425 California St NW, Washington, DC 20008
6beds
6,075sqft
Price may not include required fees and charges. Learn more|
Singlefamily
Available now
No pets
Central air, electric
In unit laundry
1 Parking space parking
Natural gas, forced air, fireplace
What's special
Oversized master bedroom suiteInviting gathering spaceBeautiful appointments and finishesHigh ceilingsGourmet kitchenBuilt-in eating areaVined trellis
- 7 days |
- -- |
- -- |
Zillow last checked: 8 hours ago
Listing updated: February 03, 2026 at 06:15am
District law requires that a housing provider state that the housing provider will not refuse to rent a rental unit to a person because the person will provide the rental payment, in whole or in part, through a voucher for rental housing assistance provided by the District or federal government.
Travel times
Looking to buy when your lease ends?
Consider a first-time homebuyer savings account designed to grow your down payment with up to a 6% match & a competitive APY.
Facts & features
Interior
Bedrooms & bathrooms
- Bedrooms: 6
- Bathrooms: 6
- Full bathrooms: 5
- 1/2 bathrooms: 1
Rooms
- Room types: Dining Room
Heating
- Natural Gas, Forced Air, Fireplace
Cooling
- Central Air, Electric
Appliances
- Included: Dishwasher, Disposal, Microwave, Range, Washer
- Laundry: In Unit, Lower Level
Features
- Additional Stairway, Breakfast Area, Built-in Features, Chair Railings, Crown Molding, Curved Staircase, Eat-in Kitchen, Formal/Separate Dining Room, Kitchen - Gourmet, Kitchen - Table Space, Kitchen Island, Recessed Lighting, Walk In Closet, Walk-In Closet(s), Wet/Dry Bar
- Has basement: Yes
- Has fireplace: Yes
Interior area
- Total interior livable area: 6,075 sqft
Property
Parking
- Total spaces: 1
- Parking features: Detached, Covered
- Details: Contact manager
Features
- Exterior features: Contact manager
- Pool features: Contact manager
Details
- Parcel number: 25050003
Construction
Type & style
- Home type: SingleFamily
- Architectural style: Colonial
- Property subtype: SingleFamily
Condition
- Year built: 1926
Community & HOA
Location
- Region: Washington
Financial & listing details
- Lease term: Contact For Details
Price history
| Date | Event | Price |
|---|---|---|
| 1/29/2026 | Listed for rent | $22,000$4/sqft |
Source: Bright MLS #DCDC2243568 Report a problem | ||
| 3/24/2021 | Listing removed | -- |
Source: | ||
| 12/11/2020 | Listed for sale | $4,850,000+181.2%$798/sqft |
Source: Long & Foster Real Estate, Inc. #DCDC500488 Report a problem | ||
| 10/23/2002 | Sold | $1,725,000+60.5%$284/sqft |
Source: Public Record Report a problem | ||
| 10/10/1997 | Sold | $1,075,000$177/sqft |
Source: Public Record Report a problem | ||
Neighborhood: Kalorama
Nearby schools
GreatSchools rating
- 7/10School Without Walls @ Francis-StevensGrades: PK-8Distance: 1.7 mi
- 2/10Cardozo Education CampusGrades: 6-12Distance: 1.4 mi

