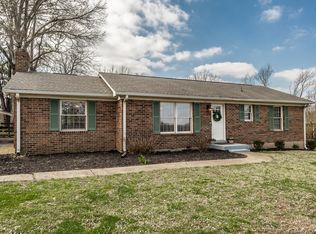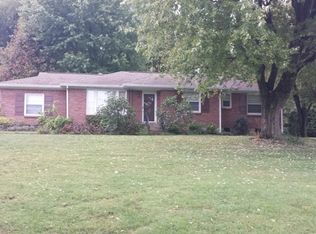Wonderful, warm, bright & welcoming Donelson home! Many upgrades & beautiful hardwood floors! Open floorplan, oversized rooms, attached garage, possible income suite, modern open kitchen w/ granite, stainless steel appliance, & an unbelievable backyard space w/ a party pergola, huge deck, gorgeous landscaping & a yard that backs up to the Two Rivers Park wooded trails. 15 minutes to downtown Nashville, near shopping, & great restaurants. HVAC 2017 Roof 2016
This property is off market, which means it's not currently listed for sale or rent on Zillow. This may be different from what's available on other websites or public sources.

