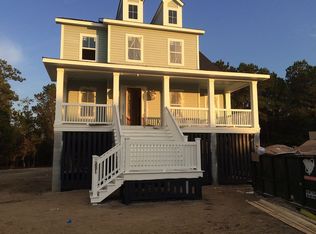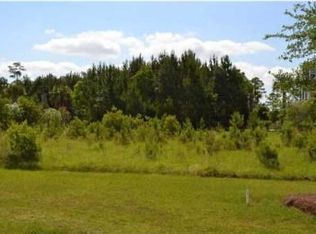Closed
$1,300,000
2425 Bending Oak Loop, Mount Pleasant, SC 29466
5beds
3,656sqft
Single Family Residence
Built in 2009
0.36 Acres Lot
$1,475,700 Zestimate®
$356/sqft
$6,422 Estimated rent
Home value
$1,475,700
$1.39M - $1.58M
$6,422/mo
Zestimate® history
Loading...
Owner options
Explore your selling options
What's special
Pride of ownership can be felt inside and outside this custom home in Rivertowne Country Club! This is the desired Hilton Googe floor-plan that is very popular throughout the Lowcountry! Australian Cypress hardwood floors throughout the first floor. First Floor: formal dining room, spacious family room with built-in shelving and cabinets, large chef's kitchen with gas cooktop, laundry room with secondary fridge directly off the kitchen, room for table and chairs off rear of kitchen, primary suite with french doors to office/study and access to back deck and screen porch. Large screen porch and deck located off family room. Second Floor: two bedrooms on each side of home, each connected with Jack and Jill bathroom. Large media room with balcony as well as second floor half bathroom.3 bay garage with room for 5 cars and carport located under back deck and porch with ample room for 1 or 2 boats or golf cart. Exterior of home was repainted in 2022 with Rhino Shield paint. HVAC replaced in 2017 and 2019. Stainless Steel sink in garage with disposal! Composite decking on exterior porches and steps make for easy maintenance! 50 year metal roof and 3M impact film on all exterior glass, along with hurricane fabric for front door.
Zillow last checked: 8 hours ago
Listing updated: May 24, 2023 at 01:19pm
Listed by:
Tabby Realty LLC
Bought with:
Tabby Realty LLC
Source: CTMLS,MLS#: 23006452
Facts & features
Interior
Bedrooms & bathrooms
- Bedrooms: 5
- Bathrooms: 5
- Full bathrooms: 3
- 1/2 bathrooms: 2
Heating
- Forced Air
Cooling
- Central Air
Appliances
- Laundry: Washer Hookup, Laundry Room
Features
- Ceiling - Cathedral/Vaulted, Ceiling - Smooth, Tray Ceiling(s), High Ceilings, Garden Tub/Shower, Kitchen Island, Walk-In Closet(s), Wet Bar, Ceiling Fan(s), Eat-in Kitchen, Entrance Foyer, Pantry
- Flooring: Carpet, Ceramic Tile, Wood
- Windows: Window Treatments
- Number of fireplaces: 1
- Fireplace features: Family Room, Gas, Gas Log, One
Interior area
- Total structure area: 3,656
- Total interior livable area: 3,656 sqft
Property
Parking
- Total spaces: 4
- Parking features: Carport, Garage, Attached, Garage Door Opener
- Garage spaces: 3
- Carport spaces: 1
- Covered spaces: 4
Features
- Levels: Two
- Stories: 2
- Patio & porch: Deck, Front Porch, Screened
- Exterior features: Lawn Irrigation, Rain Gutters, Lighting
Lot
- Size: 0.36 Acres
- Features: 0 - .5 Acre, Wetlands, Wooded
Details
- Parcel number: 5831300025
Construction
Type & style
- Home type: SingleFamily
- Architectural style: Traditional
- Property subtype: Single Family Residence
Materials
- Cement Siding
- Foundation: Raised
- Roof: Metal
Condition
- New construction: No
- Year built: 2009
Utilities & green energy
- Sewer: Public Sewer
- Water: Public
- Utilities for property: Dominion Energy, Mt. P. W/S Comm
Community & neighborhood
Community
- Community features: Club Membership Available, Dock Facilities, Golf, Park, Pool, Tennis Court(s)
Location
- Region: Mount Pleasant
- Subdivision: Rivertowne Country Club
Other
Other facts
- Listing terms: Cash,Conventional
Price history
| Date | Event | Price |
|---|---|---|
| 5/24/2023 | Sold | $1,300,000$356/sqft |
Source: | ||
| 3/25/2023 | Contingent | $1,300,000$356/sqft |
Source: | ||
| 3/24/2023 | Listed for sale | $1,300,000+113.1%$356/sqft |
Source: | ||
| 12/30/2009 | Sold | $610,000+335.7%$167/sqft |
Source: Public Record Report a problem | ||
| 9/4/2008 | Sold | $140,000+104.7%$38/sqft |
Source: Public Record Report a problem | ||
Public tax history
| Year | Property taxes | Tax assessment |
|---|---|---|
| 2024 | $4,908 +80.2% | $52,000 +80.4% |
| 2023 | $2,724 +3.8% | $28,820 |
| 2022 | $2,624 -9.2% | $28,820 |
Find assessor info on the county website
Neighborhood: 29466
Nearby schools
GreatSchools rating
- 9/10Jennie Moore Elementary SchoolGrades: PK-5Distance: 3.5 mi
- 9/10Laing Middle SchoolGrades: 6-8Distance: 3.5 mi
- 10/10Wando High SchoolGrades: 9-12Distance: 4.6 mi
Schools provided by the listing agent
- Elementary: Jennie Moore
- Middle: Laing
- High: Wando
Source: CTMLS. This data may not be complete. We recommend contacting the local school district to confirm school assignments for this home.
Get a cash offer in 3 minutes
Find out how much your home could sell for in as little as 3 minutes with a no-obligation cash offer.
Estimated market value$1,475,700
Get a cash offer in 3 minutes
Find out how much your home could sell for in as little as 3 minutes with a no-obligation cash offer.
Estimated market value
$1,475,700

