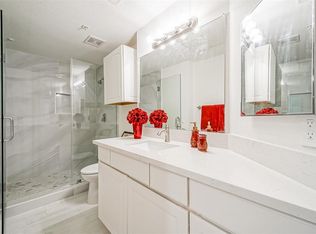Live in style! Spectacular open concept, freshly painted, 2 bedroom 2 bathroom unit under new management, no app fee required. New double pane windows to the courtyard flood the rooms with natural light, high end window shades for privacy and style. Vinyl floors, wood burning fireplace and granite countertops give the unit a relaxing feel. Central AC / Laundry in the unit. Oversized primary and secondary bedrooms with walk-in closets and updated bathrooms. New windows and doors, new vanity lights, new vinyl floors, french door access to fenced in private patio, back door access fro kitchen, and tons of storage Gated parking, pedestrian gate entrance, courtyard area and pool allow for a tranquil and secure living experience. Walking distance to fine restaurants, shopping, parks and bike trails in the galleria area. Enjoy living in the galleria area at great price. Easy access to main roads and highways. Complex going through a remodeling fase. So get it before it's gone!
Copyright notice - Data provided by HAR.com 2022 - All information provided should be independently verified.
Apartment for rent
$1,695/mo
2425 Augusta Dr APT 21, Houston, TX 77057
2beds
1,134sqft
Price may not include required fees and charges.
Multifamily
Available now
-- Pets
Electric, ceiling fan
In unit laundry
1 Carport space parking
Electric, fireplace
What's special
- 6 days
- on Zillow |
- -- |
- -- |
Travel times
Start saving for your dream home
Consider a first-time homebuyer savings account designed to grow your down payment with up to a 6% match & 4.15% APY.
Facts & features
Interior
Bedrooms & bathrooms
- Bedrooms: 2
- Bathrooms: 2
- Full bathrooms: 2
Heating
- Electric, Fireplace
Cooling
- Electric, Ceiling Fan
Appliances
- Included: Dishwasher, Disposal, Dryer, Oven, Range, Refrigerator, Washer
- Laundry: In Unit
Features
- 2 Primary Bedrooms, All Bedrooms Down, Ceiling Fan(s), Primary Bed - 1st Floor, Split Plan, Walk-In Closet(s)
- Has fireplace: Yes
Interior area
- Total interior livable area: 1,134 sqft
Property
Parking
- Total spaces: 1
- Parking features: Assigned, Carport, Covered
- Has carport: Yes
- Details: Contact manager
Features
- Stories: 1
- Exterior features: 2 Primary Bedrooms, Additional Parking, All Bedrooms Down, Architecture Style: Traditional, Assigned, Detached Carport, Electric Gate, Garage Door Opener, Gated, Heating: Electric, Lot Features: Street, Patio/Deck, Primary Bed - 1st Floor, Split Plan, Street, Walk-In Closet(s), Window Coverings, Wood Burning
Details
- Parcel number: 1141630040003
Construction
Type & style
- Home type: MultiFamily
- Property subtype: MultiFamily
Condition
- Year built: 1977
Community & HOA
Location
- Region: Houston
Financial & listing details
- Lease term: Long Term,12 Months
Price history
| Date | Event | Price |
|---|---|---|
| 6/30/2025 | Listed for rent | $1,695+6.3%$1/sqft |
Source: | ||
| 3/19/2025 | Price change | $207,500-5.7%$183/sqft |
Source: | ||
| 10/31/2024 | Price change | $220,000+4.8%$194/sqft |
Source: | ||
| 6/18/2024 | Listing removed | -- |
Source: | ||
| 6/4/2024 | Price change | $1,595-3.3%$1/sqft |
Source: | ||
Neighborhood: Greater Uptown
There are 2 available units in this apartment building
![[object Object]](https://photos.zillowstatic.com/fp/a0ef3700193039a15a2e0ea9830f4de3-p_i.jpg)
