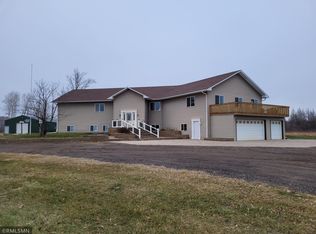Closed
$575,000
24248 State Highway 47, Aitkin, MN 56431
3beds
2,650sqft
Single Family Residence
Built in 2004
40 Acres Lot
$569,100 Zestimate®
$217/sqft
$3,381 Estimated rent
Home value
$569,100
Estimated sales range
Not available
$3,381/mo
Zestimate® history
Loading...
Owner options
Explore your selling options
What's special
Welcome to your private retreat just minutes from Mille Lacs Lake! This 40-acre property offers the perfect blend of comfort, space, and functionality. The 2004-built rambler boasts 2,650 sq ft of living space with 3 generously sized bedrooms and 2 bathrooms. Inside, you'll find vaulted ceilings, spacious rooms, and a bright sunroom overlooking the pond-ideal for relaxing and soaking in the views. The primary suite includes a large walk-in closet and a private bath. Extensive recent updates include a new roof (2025), new furnace and A/C (2023), new shop boiler (2023), and new water softener and water heater (2024) - providing peace of mind for years to come. Outdoors, the amenities continue with a massive 30x80 shop featuring a 10x37 lean-to and a 26x28 finished bonus room complete with a full bathroom and wet bar. In-floor heat keeps the shop cozy, and a pellet stove adds supplemental warmth in the bonus room. There's also ample space for parking and all your toys. Whether you're looking for a hobby farm, a workshop, or simply a peaceful escape, this property is a true Northwoods paradise.
Zillow last checked: 8 hours ago
Listing updated: July 16, 2025 at 07:42am
Listed by:
Luke DeLacey 612-212-6250,
Coldwell Banker Realty
Bought with:
Non-MLS
Source: NorthstarMLS as distributed by MLS GRID,MLS#: 6718951
Facts & features
Interior
Bedrooms & bathrooms
- Bedrooms: 3
- Bathrooms: 3
- Full bathrooms: 2
- 3/4 bathrooms: 1
Bedroom 1
- Level: Main
- Area: 169 Square Feet
- Dimensions: 13x13
Bedroom 2
- Level: Main
- Area: 208 Square Feet
- Dimensions: 13x16
Bedroom 3
- Level: Main
- Area: 208 Square Feet
- Dimensions: 13x16
Dining room
- Level: Main
- Area: 270 Square Feet
- Dimensions: 15x18
Foyer
- Level: Main
- Area: 204 Square Feet
- Dimensions: 17x12
Kitchen
- Level: Main
- Area: 270 Square Feet
- Dimensions: 15x18
Laundry
- Level: Main
- Area: 105 Square Feet
- Dimensions: 15x7
Living room
- Level: Main
- Area: 289 Square Feet
- Dimensions: 17x17
Sun room
- Level: Main
- Area: 165 Square Feet
- Dimensions: 11x15
Walk in closet
- Level: Main
- Area: 78 Square Feet
- Dimensions: 13x6
Heating
- Forced Air
Cooling
- Central Air
Appliances
- Included: Dishwasher, Dryer, Gas Water Heater, Microwave, Range, Refrigerator, Washer, Water Softener Owned
Features
- Basement: Crawl Space,Concrete
- Has fireplace: No
Interior area
- Total structure area: 2,650
- Total interior livable area: 2,650 sqft
- Finished area above ground: 2,650
- Finished area below ground: 0
Property
Parking
- Total spaces: 2
- Parking features: Attached, Detached, Asphalt, Garage, Garage Door Opener, Insulated Garage, Multiple Garages, Paved
- Attached garage spaces: 2
- Has uncovered spaces: Yes
- Details: Garage Dimensions (27x25)
Accessibility
- Accessibility features: None
Features
- Levels: One
- Stories: 1
- Patio & porch: Deck, Front Porch, Patio
- Waterfront features: Pond
Lot
- Size: 40 Acres
- Dimensions: 1316 x 1317 x 1319 x 1318
- Features: Many Trees
Details
- Additional structures: Pole Building
- Foundation area: 2650
- Parcel number: 210034500
- Zoning description: Residential-Single Family
Construction
Type & style
- Home type: SingleFamily
- Property subtype: Single Family Residence
Materials
- Fiber Cement, Concrete, Frame
- Roof: Age 8 Years or Less,Asphalt
Condition
- Age of Property: 21
- New construction: No
- Year built: 2004
Utilities & green energy
- Electric: Circuit Breakers
- Gas: Propane
- Sewer: Private Sewer
- Water: Well
Community & neighborhood
Location
- Region: Aitkin
HOA & financial
HOA
- Has HOA: No
Price history
| Date | Event | Price |
|---|---|---|
| 7/9/2025 | Sold | $575,000$217/sqft |
Source: | ||
| 5/21/2025 | Pending sale | $575,000$217/sqft |
Source: | ||
| 5/21/2025 | Listed for sale | $575,000$217/sqft |
Source: | ||
Public tax history
| Year | Property taxes | Tax assessment |
|---|---|---|
| 2024 | $2,616 -0.1% | $554,040 +1.6% |
| 2023 | $2,618 +20.5% | $545,116 +7.7% |
| 2022 | $2,172 +0.8% | $505,915 +54.9% |
Find assessor info on the county website
Neighborhood: 56431
Nearby schools
GreatSchools rating
- 8/10Rippleside Elementary SchoolGrades: PK-6Distance: 14.7 mi
- 7/10Aitkin Secondary SchoolGrades: 7-12Distance: 15.1 mi

Get pre-qualified for a loan
At Zillow Home Loans, we can pre-qualify you in as little as 5 minutes with no impact to your credit score.An equal housing lender. NMLS #10287.
