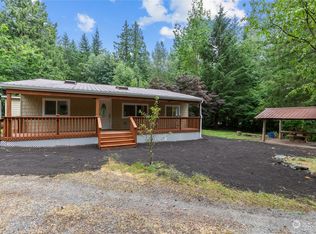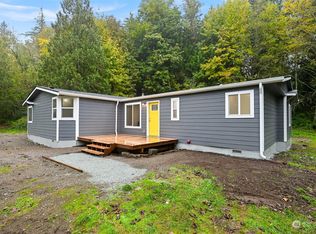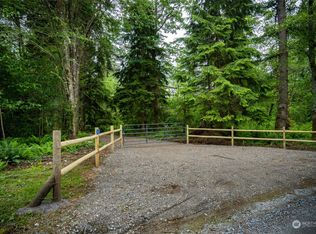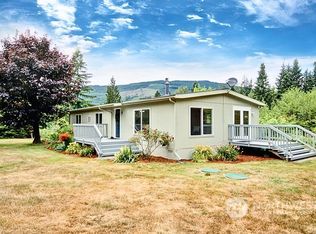Sold
Listed by:
Chad Paulsen,
NextHome 365 Realty
Bought with: Windermere RE Skagit Valley
$470,000
24246 Musser Drive, Sedro Woolley, WA 98284
3beds
1,782sqft
Manufactured On Land
Built in 1980
5.43 Acres Lot
$490,600 Zestimate®
$264/sqft
$2,339 Estimated rent
Home value
$490,600
Estimated sales range
Not available
$2,339/mo
Zestimate® history
Loading...
Owner options
Explore your selling options
What's special
Nestled amidst a serene landscape of lush pasture and towering trees, this charming home offers a unique blend of tranquility and natural beauty. Situated on over 5 acres of prime land, the property boasts a perfect balance of open fields and wooded areas, ideal for nature enthusiasts and outdoor activities. There are multiple outbuildings and most of the property is fenced. Sip on your morning coffee on the covered patio. Inside you will find 3 bedrooms including a spacious primary suite, 2 full baths, kitchen, dining and 2 living areas. Come make this your Next Home.
Zillow last checked: 8 hours ago
Listing updated: August 19, 2024 at 05:07pm
Offers reviewed: Jul 26
Listed by:
Chad Paulsen,
NextHome 365 Realty
Bought with:
Geri Cole, 120713
Windermere RE Skagit Valley
Source: NWMLS,MLS#: 2268644
Facts & features
Interior
Bedrooms & bathrooms
- Bedrooms: 3
- Bathrooms: 2
- Full bathrooms: 2
- Main level bathrooms: 2
- Main level bedrooms: 3
Primary bedroom
- Level: Main
Bedroom
- Level: Main
Bedroom
- Level: Main
Bathroom full
- Level: Main
Bathroom full
- Level: Main
Dining room
- Level: Main
Entry hall
- Level: Main
Family room
- Level: Main
Kitchen with eating space
- Level: Main
Living room
- Level: Main
Utility room
- Level: Main
Heating
- Fireplace(s), Forced Air
Cooling
- None
Appliances
- Included: Dishwashers_, Refrigerators_, StovesRanges_, Dishwasher(s), Refrigerator(s), Stove(s)/Range(s), Water Heater: Electric, Water Heater Location: Outside access
Features
- Bath Off Primary, Ceiling Fan(s), Dining Room
- Flooring: Laminate, Carpet
- Windows: Double Pane/Storm Window
- Basement: None
- Number of fireplaces: 1
- Fireplace features: Wood Burning, Main Level: 1, Fireplace
Interior area
- Total structure area: 1,782
- Total interior livable area: 1,782 sqft
Property
Parking
- Parking features: RV Parking, Driveway, Off Street
Features
- Levels: One
- Stories: 1
- Entry location: Main
- Patio & porch: Laminate, Laminate Hardwood, Wall to Wall Carpet, Bath Off Primary, Ceiling Fan(s), Double Pane/Storm Window, Dining Room, Fireplace, Water Heater
- Has view: Yes
- View description: Mountain(s), Territorial
Lot
- Size: 5.43 Acres
- Features: Dead End Street, High Voltage Line, Fenced-Fully, Gated Entry, Outbuildings, Patio, RV Parking
- Topography: Level
- Residential vegetation: Fruit Trees, Garden Space, Pasture
Details
- Parcel number: P51048
- Zoning description: Jurisdiction: County
- Special conditions: Standard
Construction
Type & style
- Home type: MobileManufactured
- Architectural style: See Remarks
- Property subtype: Manufactured On Land
Materials
- Metal/Vinyl, Wood Products
- Foundation: Block
- Roof: Composition
Condition
- Fair
- Year built: 1980
Utilities & green energy
- Electric: Company: PSE
- Sewer: Septic Tank, Company: Septic
- Water: Individual Well, Company: Well
Community & neighborhood
Location
- Region: Sedro Woolley
- Subdivision: Sedro Woolley
Other
Other facts
- Body type: Double Wide
- Listing terms: Cash Out,Conventional,FHA,USDA Loan,VA Loan
- Cumulative days on market: 281 days
Price history
| Date | Event | Price |
|---|---|---|
| 8/19/2024 | Sold | $470,000+9.3%$264/sqft |
Source: | ||
| 7/26/2024 | Pending sale | $430,000$241/sqft |
Source: | ||
| 7/23/2024 | Listed for sale | $430,000$241/sqft |
Source: | ||
Public tax history
| Year | Property taxes | Tax assessment |
|---|---|---|
| 2024 | $3,239 +7.4% | $335,900 +6.3% |
| 2023 | $3,017 +2.1% | $315,900 +6.7% |
| 2022 | $2,956 | $296,200 +26.8% |
Find assessor info on the county website
Neighborhood: 98284
Nearby schools
GreatSchools rating
- 4/10Samish Elementary SchoolGrades: K-6Distance: 0.4 mi
- 3/10Cascade Middle SchoolGrades: 7-8Distance: 5.4 mi
- 6/10Sedro Woolley Senior High SchoolGrades: 9-12Distance: 6.3 mi
Schools provided by the listing agent
- Elementary: Samish Elem
- Middle: Cascade Mid
- High: Sedro Woolley Snr Hi
Source: NWMLS. This data may not be complete. We recommend contacting the local school district to confirm school assignments for this home.



