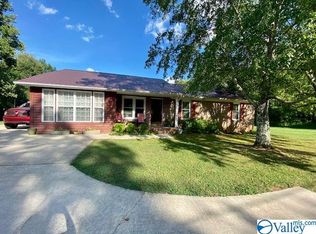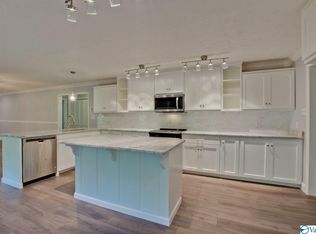Sold for $290,000
$290,000
24244 Hays Mill Rd, Elkmont, AL 35620
3beds
1,795sqft
Single Family Residence
Built in 1990
0.7 Acres Lot
$284,900 Zestimate®
$162/sqft
$1,702 Estimated rent
Home value
$284,900
$256,000 - $316,000
$1,702/mo
Zestimate® history
Loading...
Owner options
Explore your selling options
What's special
Charming 3 Bedroom 3 Bath Home on 0.70 Acres whole house recently renovated, Living Room with Revwood flooring, Ceiling Fan, Crown Molding, Kitchen with new appliances and Extra Cabinet Space, revwood flooring, Dinning Room with Revwood and Crown Molding, Master Bedroom with Revwood and Large Master Bath with Walk In Closet and tile Floor, Bedroom 2 with revwood and Ceiling Fan, Bedroom 3 with revwood and Walk In Closet, Room off Kitchen could be used as a Office or Large Pantry or amazing mud room, Utility Room with pattern tile Floor. Updated Deck on the Back of Home, Attached One Car Garage and 30x24 Detached Garage/Work Shop plus an additional detached storage building and gazebo.
Zillow last checked: 8 hours ago
Listing updated: September 08, 2025 at 06:00am
Listed by:
Trey Winn 256-777-5004,
Re/Max Legacy
Bought with:
Monica Moody, 155111
ERA King Real Estate Company
Source: ValleyMLS,MLS#: 21895262
Facts & features
Interior
Bedrooms & bathrooms
- Bedrooms: 3
- Bathrooms: 3
- Full bathrooms: 2
- 3/4 bathrooms: 1
Primary bedroom
- Features: Ceiling Fan(s), Laminate Floor
- Level: First
- Area: 180
- Dimensions: 15 x 12
Bedroom 2
- Features: Ceiling Fan(s), Laminate Floor
- Level: First
- Area: 140
- Dimensions: 14 x 10
Bedroom 3
- Features: Laminate Floor, Walk-In Closet(s)
- Level: First
- Area: 154
- Dimensions: 11 x 14
Bathroom 1
- Features: Double Vanity, Marble, Tile, Walk-In Closet(s), Walk in Closet 2
- Level: First
- Area: 168
- Dimensions: 14 x 12
Dining room
- Features: Crown Molding, Laminate Floor, Smooth Ceiling
- Level: First
- Area: 156
- Dimensions: 13 x 12
Kitchen
- Features: Laminate Floor, Pantry, Smooth Ceiling
- Level: First
- Area: 140
- Dimensions: 10 x 14
Living room
- Features: Crown Molding, Laminate Floor
- Level: First
- Area: 266
- Dimensions: 14 x 19
Office
- Features: Laminate Floor
- Level: First
- Area: 104
- Dimensions: 13 x 8
Laundry room
- Features: Tile
- Level: First
- Area: 64
- Dimensions: 8 x 8
Heating
- Central 1, Electric
Cooling
- Central 1
Appliances
- Included: Dishwasher, Electric Water Heater, Gas Water Heater, Range
Features
- Basement: Crawl Space
- Has fireplace: No
- Fireplace features: None
Interior area
- Total interior livable area: 1,795 sqft
Property
Parking
- Parking features: Garage-One Car, Garage-Two Car, Garage-Three Car, Garage-Attached, Garage-Detached, Garage Door Opener, Driveway-Concrete
Features
- Levels: One
- Stories: 1
- Patio & porch: Deck
Lot
- Size: 0.70 Acres
- Dimensions: 99.9 x 298
Details
- Additional structures: Gazebo
- Parcel number: 02 08 33 0 000 003.031
Construction
Type & style
- Home type: SingleFamily
- Architectural style: Ranch
- Property subtype: Single Family Residence
Condition
- New construction: No
- Year built: 1990
Utilities & green energy
- Sewer: Septic Tank
- Water: Public
Community & neighborhood
Location
- Region: Elkmont
- Subdivision: Metes And Bounds
Price history
| Date | Event | Price |
|---|---|---|
| 9/5/2025 | Sold | $290,000+5.5%$162/sqft |
Source: | ||
| 8/4/2025 | Pending sale | $274,900$153/sqft |
Source: | ||
| 7/28/2025 | Listed for sale | $274,900+52.7%$153/sqft |
Source: | ||
| 1/25/2021 | Sold | $180,000+2.9%$100/sqft |
Source: | ||
| 12/15/2020 | Listed for sale | $175,000+19%$97/sqft |
Source: Dream Key Real Estate, LLC #1771190 Report a problem | ||
Public tax history
| Year | Property taxes | Tax assessment |
|---|---|---|
| 2024 | $540 +1.6% | $19,760 +1.4% |
| 2023 | $531 +29.9% | $19,480 +26.5% |
| 2022 | $409 +21.4% | $15,400 +18.5% |
Find assessor info on the county website
Neighborhood: 35620
Nearby schools
GreatSchools rating
- 6/10Elkmont Elementary SchoolGrades: PK-5Distance: 1.6 mi
- 5/10Elkmont High SchoolGrades: 6-12Distance: 1.6 mi
Schools provided by the listing agent
- Elementary: Elkmont (1-12)
- Middle: Elkmont (1-12)
- High: Elkmont
Source: ValleyMLS. This data may not be complete. We recommend contacting the local school district to confirm school assignments for this home.
Get pre-qualified for a loan
At Zillow Home Loans, we can pre-qualify you in as little as 5 minutes with no impact to your credit score.An equal housing lender. NMLS #10287.

