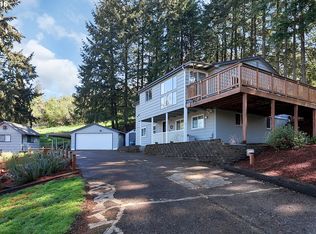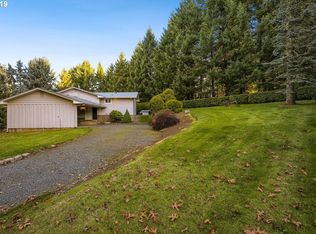1.83 acres of land ready for your creative design.An opportunity to restore the current house or build your dream home!Large windows bring in natural light&provide territorial views of mature landscaping,lilac trees,orchard&peekaboo views of wine country.Vaulted ceilings,a sunroom&large basement are just a few features of the current home.3 minutes to Downtown Sherwood,6 minutes to Sherwood High School& many unique stores,coffee shops&local wineries.Enjoy the privacy&lots of outdoor space!
This property is off market, which means it's not currently listed for sale or rent on Zillow. This may be different from what's available on other websites or public sources.

