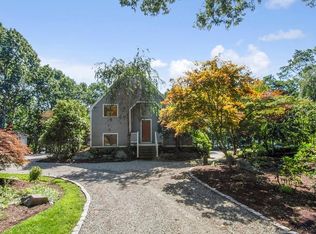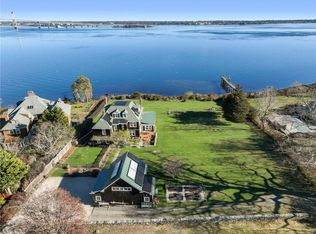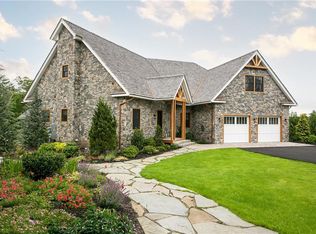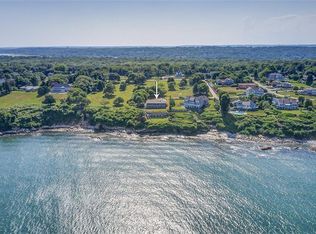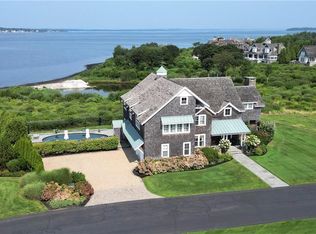Beautifully sited on 127 acres, River Farm is a classic gentleman's estate. This private retreat overlooks breathtaking water views and tranquil wooded grounds. The estate consists of a 6 bedroom historic farmhouse, in-ground pool and pool house, caretaker's residence and a working farm. The stone patio in the rear of the home offers plenty of space for outdoor entertaining. The walking paths lead to approximately one mile of waterfront along the Pettaquamscutt River. There is potential for subdividing the property for development. The develop the property requires a major sub-division with minimum requirement of 80,000 square feet and 200 foot frontage. River Farm is located near beautiful Narragansett beaches,, 20 minutes to Newport and 40 minutes to Providence. This rare offering is the opportunity to own your ideal getaway.
For sale
$10,000,000
2424 Tower Hill Rd, Saunderstown, RI 02874
6beds
3,500sqft
Est.:
Single Family Residence
Built in 1790
127.12 Acres Lot
$-- Zestimate®
$2,857/sqft
$-- HOA
What's special
Tranquil wooded groundsOverlooks breathtaking water views
- 592 days |
- 2,438 |
- 64 |
Zillow last checked: 8 hours ago
Listing updated: December 17, 2025 at 08:55am
Listed by:
The Monaco Group 401-474-6585,
Mott & Chace Sotheby's Intl.
Source: StateWide MLS RI,MLS#: 1360097
Tour with a local agent
Facts & features
Interior
Bedrooms & bathrooms
- Bedrooms: 6
- Bathrooms: 4
- Full bathrooms: 3
- 1/2 bathrooms: 1
Bathroom
- Features: Bath w Tub & Shower
Heating
- Oil, Baseboard, Forced Water, Zoned
Cooling
- Individual Unit, Wall Unit(s)
Appliances
- Included: Dishwasher, Dryer, Exhaust Fan, Range Hood, Oven/Range, Refrigerator
Features
- Wall (Plaster), Cathedral Ceiling(s), Cedar Closet(s), Skylight, Plumbing (Mixed), Insulation (Ceiling), Insulation (Floors), Insulation (Walls), Ceiling Fan(s)
- Flooring: Ceramic Tile, Marble, Wood
- Doors: Storm Door(s)
- Windows: Insulated Windows, Skylight(s)
- Basement: Partial,Walk-Out Access,Partially Finished,Laundry,Storage Space,Utility
- Number of fireplaces: 2
- Fireplace features: Brick, Stone
Interior area
- Total structure area: 3,300
- Total interior livable area: 3,500 sqft
- Finished area above ground: 3,300
- Finished area below ground: 200
Video & virtual tour
Property
Parking
- Total spaces: 10
- Parking features: No Garage
Features
- Patio & porch: Patio
- Pool features: In Ground
- On waterfront: Yes
- Waterfront features: Freshwater Front, Saltwater Front, Walk to Fresh Water, Walk to Salt Water
Lot
- Size: 127.12 Acres
- Features: Extra Lot, Horse Permitted, Secluded, Wooded
Details
- Additional structures: Guest House, Outbuilding
- Zoning: RR
- Horses can be raised: Yes
Construction
Type & style
- Home type: SingleFamily
- Architectural style: Cape Cod
- Property subtype: Single Family Residence
Materials
- Plaster, Masonry, Shingles, Wood
- Foundation: Concrete Perimeter
Condition
- New construction: No
- Year built: 1790
Utilities & green energy
- Electric: 150 Amp Service, 220 Volts
- Sewer: Cesspool, Septic Tank
- Water: Well
Community & HOA
Community
- Features: Golf, Highway Access, Private School, Public School, Recreational Facilities, Restaurants, Near Shopping, Near Swimming, Tennis
- Subdivision: Saunderstown
HOA
- Has HOA: No
Location
- Region: Saunderstown
Financial & listing details
- Price per square foot: $2,857/sqft
- Annual tax amount: $20,929
- Date on market: 7/1/2024
- Inclusions: To develop the property requires a major sub-division with minimum requirements of 80, 000 square feel and 200 foot frontage. The cape cod house built in 1970 consists of 3 bedrooms and 2 full baths and is 1130 sq ft This adjacent building can be used as the caretaker's cottage, guest cottage, etc.Other additional buildings are an area pool house and exercise facility and Pole Barn. Right of Way - info TBD
Estimated market value
Not available
Estimated sales range
Not available
Not available
Price history
Price history
| Date | Event | Price |
|---|---|---|
| 7/1/2024 | Listed for sale | $10,000,000-16.7%$2,857/sqft |
Source: | ||
| 5/30/2024 | Listing removed | -- |
Source: | ||
| 12/15/2023 | Listed for sale | $12,000,000-7%$3,429/sqft |
Source: | ||
| 11/18/2023 | Listing removed | -- |
Source: | ||
| 9/8/2023 | Listed for sale | $12,900,000$3,686/sqft |
Source: | ||
Public tax history
Public tax history
Tax history is unavailable.BuyAbility℠ payment
Est. payment
$49,860/mo
Principal & interest
$38777
Property taxes
$7583
Home insurance
$3500
Climate risks
Neighborhood: 02874
Nearby schools
GreatSchools rating
- 8/10Hamilton SchoolGrades: K-5Distance: 2.5 mi
- 8/10Wickford Middle SchoolGrades: 6-8Distance: 3.8 mi
- 8/10North Kingstown Senior High SchoolGrades: 9-12Distance: 3 mi
- Loading
- Loading
