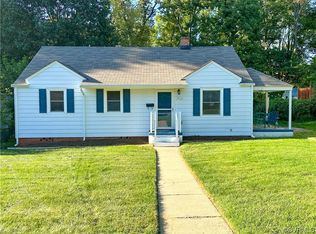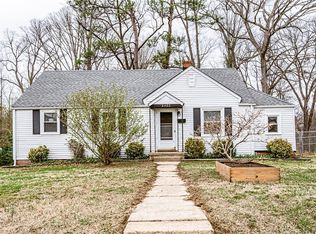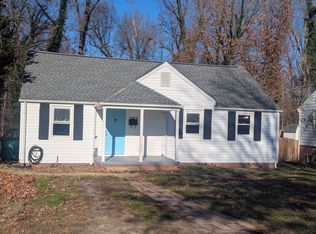Sold for $320,000 on 05/09/25
$320,000
2424 Swartwout Ave, Henrico, VA 23228
3beds
975sqft
Single Family Residence
Built in 1949
9,604.98 Square Feet Lot
$325,300 Zestimate®
$328/sqft
$1,826 Estimated rent
Home value
$325,300
$299,000 - $351,000
$1,826/mo
Zestimate® history
Loading...
Owner options
Explore your selling options
What's special
Come check out this adorable Lakeside rancher before it's gone! Drive up to find a welcoming covered front porch and step inside to the freshly painted living room with wood toned shiplap accent wall that flows into the dining room with wood floors! The updated kitchen with wood cabinets includes all appliances! The separate mud room has washer and dryer hook-ups and a side door for everyday convenience. You'll appreciate the updated full bath and the three bedrooms all with original hardwood floors! Step out to the amazing 12 x 20 enclosed porch (built in 2022, not counted in square footage) with electric fireplace, a/c unit, sliding glass windows, and door out to the custom deck! Get ready to hang out by your sparkling above ground pool, where you will be ready for summer! The back yard is fenced and includes a shed for storage and wooded view for privacy! Enjoy low maintenance features like replacement windows (2012) and vinyl siding! Roof, heat pump, and hot water heater all less than 10 years old! All of this and an amazing location!!!!
Zillow last checked: 8 hours ago
Listing updated: May 09, 2025 at 01:38pm
Listed by:
Sylvia Miller 804-364-4663,
Joyner Fine Properties
Bought with:
Christopher Alexander, 0225248042
The Hogan Group Real Estate
Source: CVRMLS,MLS#: 2508593 Originating MLS: Central Virginia Regional MLS
Originating MLS: Central Virginia Regional MLS
Facts & features
Interior
Bedrooms & bathrooms
- Bedrooms: 3
- Bathrooms: 1
- Full bathrooms: 1
Primary bedroom
- Description: ceiling fan, closet
- Level: First
- Dimensions: 10.0 x 11.0
Bedroom 2
- Description: closet
- Level: First
- Dimensions: 10.0 x 11.0
Bedroom 3
- Description: closet
- Level: First
- Dimensions: 10.0 x 10.0
Additional room
- Description: 12 x 20 enclosed porch
- Level: First
- Dimensions: 0 x 0
Dining room
- Description: Hardwood floors
- Level: First
- Dimensions: 9.0 x 12.0
Other
- Description: Shower
- Level: First
Kitchen
- Description: wood cabinets
- Level: First
- Dimensions: 7.0 x 10.0
Laundry
- Description: washer/dryer hook-up, door to exterior
- Level: First
- Dimensions: 0 x 0
Living room
- Description: Hardwood floors
- Level: First
- Dimensions: 11.0 x 15.0
Heating
- Electric, Heat Pump
Cooling
- Central Air
Appliances
- Included: Electric Water Heater
- Laundry: Washer Hookup, Dryer Hookup
Features
- Bedroom on Main Level, Ceiling Fan(s), Dining Area, Main Level Primary
- Flooring: Vinyl, Wood
- Basement: Crawl Space
- Attic: Access Only
- Number of fireplaces: 1
- Fireplace features: Electric
Interior area
- Total interior livable area: 975 sqft
- Finished area above ground: 975
- Finished area below ground: 0
Property
Parking
- Parking features: Off Street
Features
- Levels: One
- Stories: 1
- Patio & porch: Rear Porch, Front Porch, Deck
- Exterior features: Deck, Storage, Shed
- Pool features: Above Ground, Pool
- Fencing: Back Yard,Fenced
Lot
- Size: 9,604 sqft
Details
- Parcel number: 7777530711
- Zoning description: R4
Construction
Type & style
- Home type: SingleFamily
- Architectural style: Ranch
- Property subtype: Single Family Residence
Materials
- Block, Vinyl Siding
- Roof: Composition
Condition
- Resale
- New construction: No
- Year built: 1949
Utilities & green energy
- Sewer: Public Sewer
- Water: Public
Community & neighborhood
Location
- Region: Henrico
- Subdivision: Woodland Hills
Other
Other facts
- Ownership: Individuals
- Ownership type: Sole Proprietor
Price history
| Date | Event | Price |
|---|---|---|
| 5/9/2025 | Sold | $320,000+16.4%$328/sqft |
Source: | ||
| 4/14/2025 | Pending sale | $275,000$282/sqft |
Source: | ||
| 4/10/2025 | Listed for sale | $275,000+110.7%$282/sqft |
Source: | ||
| 7/6/2011 | Sold | $130,500-12.4%$134/sqft |
Source: Public Record | ||
| 2/5/2011 | Listing removed | $149,000$153/sqft |
Source: RE/MAX Commonwealth | ||
Public tax history
| Year | Property taxes | Tax assessment |
|---|---|---|
| 2024 | $1,652 +6.6% | $194,400 +6.6% |
| 2023 | $1,550 +4.5% | $182,300 +4.5% |
| 2022 | $1,483 +8.1% | $174,500 +10.7% |
Find assessor info on the county website
Neighborhood: 23228
Nearby schools
GreatSchools rating
- 3/10Holladay Elementary SchoolGrades: PK-5Distance: 0.6 mi
- 6/10Moody Middle SchoolGrades: 6-8Distance: 0.1 mi
- 2/10Hermitage High SchoolGrades: 9-12Distance: 1.9 mi
Schools provided by the listing agent
- Elementary: Holladay
- Middle: Moody
- High: Hermitage
Source: CVRMLS. This data may not be complete. We recommend contacting the local school district to confirm school assignments for this home.
Get a cash offer in 3 minutes
Find out how much your home could sell for in as little as 3 minutes with a no-obligation cash offer.
Estimated market value
$325,300
Get a cash offer in 3 minutes
Find out how much your home could sell for in as little as 3 minutes with a no-obligation cash offer.
Estimated market value
$325,300


