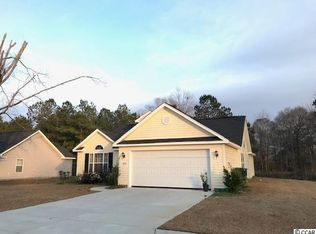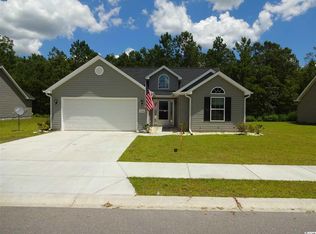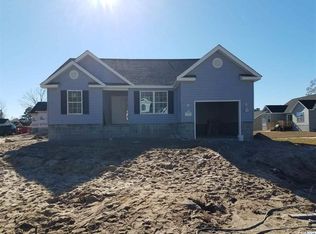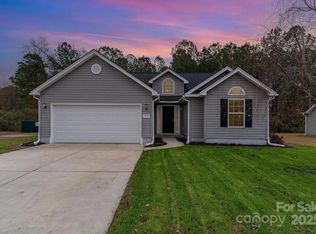Sold for $270,000
$270,000
2424 Summerhaven Loop, Conway, SC 29527
3beds
1,302sqft
Single Family Residence
Built in 2016
8,712 Square Feet Lot
$262,700 Zestimate®
$207/sqft
$1,856 Estimated rent
Home value
$262,700
$244,000 - $281,000
$1,856/mo
Zestimate® history
Loading...
Owner options
Explore your selling options
What's special
Welcome to this charming three-bedroom, two-bath, single-family home in the desirable Jordan Estates community! Situated on a spacious .2-acre lot, this well-maintained property boasts numerous upgrades that make it stand out. Discover an inviting floor plan featuring vaulted ceilings, luxurious LVP flooring, and a cozy breakfast nook. The modern kitchen has stainless steel appliances, sleek granite countertops, and plenty of cabinetry for storage, with under-counter lighting for your convenience. Enjoy a favorable cross breeze, keeping you comfortable during the warmer months. With fresh air flowing through, you'll enjoy a refreshing environment without air conditioning. Perfect for those seeking an eco-friendly and cost-effective way to maintain a pleasant indoor climate, this thoughtful home design allows you to take full advantage of the outdoors while keeping your home cool and airy. Enjoy privacy in your fenced backyard, complete with a newly added patio—perfect for entertaining or relaxing under the Carolina sky. The exterior also features landscape enhancements, including beautiful palm trees and river rock accents. The unique insulated two-car garage features a screened door, allowing for peaceful relaxing during the milder months. Love the beach? This home is less than a half hour from the Grand Strand beaches! Don't miss out on this rare opportunity to own a move-in-ready home minutes from Historic Downtown Conway.
Zillow last checked: 8 hours ago
Listing updated: March 10, 2025 at 01:31pm
Listed by:
Laura Marotta 914-224-6925,
Century 21 Palms Realty
Bought with:
Derek J MacLeod, 93457
INNOVATE Real Estate
Source: CCAR,MLS#: 2423077 Originating MLS: Coastal Carolinas Association of Realtors
Originating MLS: Coastal Carolinas Association of Realtors
Facts & features
Interior
Bedrooms & bathrooms
- Bedrooms: 3
- Bathrooms: 2
- Full bathrooms: 2
Primary bedroom
- Features: Tray Ceiling(s), Ceiling Fan(s), Linen Closet, Main Level Master, Walk-In Closet(s)
Primary bathroom
- Features: Separate Shower, Vanity
Kitchen
- Features: Breakfast Area, Kitchen Exhaust Fan, Stainless Steel Appliances, Solid Surface Counters
Living room
- Features: Ceiling Fan(s), Vaulted Ceiling(s)
Other
- Features: Bedroom on Main Level
Heating
- Central
Cooling
- Central Air
Appliances
- Included: Dishwasher, Disposal, Microwave, Range, Refrigerator, Range Hood
- Laundry: Washer Hookup
Features
- Split Bedrooms, Window Treatments, Bedroom on Main Level, Breakfast Area, Stainless Steel Appliances, Solid Surface Counters
- Flooring: Luxury Vinyl, Luxury VinylPlank, Tile
- Doors: Insulated Doors
Interior area
- Total structure area: 1,702
- Total interior livable area: 1,302 sqft
Property
Parking
- Total spaces: 4
- Parking features: Attached, Garage, Two Car Garage, Garage Door Opener
- Attached garage spaces: 2
Features
- Levels: One
- Stories: 1
- Patio & porch: Patio
- Exterior features: Fence, Patio, Storage
Lot
- Size: 8,712 sqft
- Features: Outside City Limits, Rectangular, Rectangular Lot
Details
- Additional parcels included: ,
- Parcel number: 33712010011
- Zoning: Res
- Special conditions: None
Construction
Type & style
- Home type: SingleFamily
- Architectural style: Ranch
- Property subtype: Single Family Residence
Materials
- Vinyl Siding
- Foundation: Slab
Condition
- Resale
- Year built: 2016
Utilities & green energy
- Water: Public
- Utilities for property: Cable Available, Electricity Available, Other, Phone Available, Sewer Available, Underground Utilities, Water Available
Green energy
- Energy efficient items: Doors, Windows
Community & neighborhood
Security
- Security features: Security System, Smoke Detector(s)
Location
- Region: Conway
- Subdivision: Jordan Estates
HOA & financial
HOA
- Has HOA: Yes
- HOA fee: $45 monthly
- Services included: Association Management, Common Areas
Other
Other facts
- Listing terms: Cash,Conventional,FHA,VA Loan
Price history
| Date | Event | Price |
|---|---|---|
| 3/10/2025 | Sold | $270,000+0%$207/sqft |
Source: | ||
| 1/19/2025 | Contingent | $269,999$207/sqft |
Source: | ||
| 12/30/2024 | Price change | $269,999-1.5%$207/sqft |
Source: | ||
| 10/29/2024 | Price change | $274,000-0.2%$210/sqft |
Source: | ||
| 10/17/2024 | Price change | $274,500-1.6%$211/sqft |
Source: | ||
Public tax history
Tax history is unavailable.
Neighborhood: 29527
Nearby schools
GreatSchools rating
- 7/10Pee Dee Elementary SchoolGrades: PK-5Distance: 3.1 mi
- 4/10Whittemore Park Middle SchoolGrades: 6-8Distance: 1.3 mi
- 5/10Conway High SchoolGrades: 9-12Distance: 0.6 mi
Schools provided by the listing agent
- Elementary: Pee Dee Elementary School
- Middle: Whittemore Park Middle School
- High: Conway High School
Source: CCAR. This data may not be complete. We recommend contacting the local school district to confirm school assignments for this home.

Get pre-qualified for a loan
At Zillow Home Loans, we can pre-qualify you in as little as 5 minutes with no impact to your credit score.An equal housing lender. NMLS #10287.



