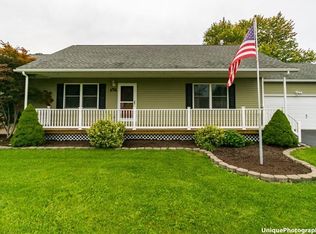Closed
$262,500
2424 Scott Rd, Macedon, NY 14502
3beds
1,196sqft
Single Family Residence
Built in 1992
1.54 Acres Lot
$288,100 Zestimate®
$219/sqft
$1,897 Estimated rent
Home value
$288,100
Estimated sales range
Not available
$1,897/mo
Zestimate® history
Loading...
Owner options
Explore your selling options
What's special
Welcome to 2424 Scott Rd! Discover the perfect blend of comfort and functionality in this delightful 3-bedroom ranch-style home, nestled on a serene 1.5-acre lot. Embrace the tranquility of country living while enjoying modern conveniences and ample space for your hobbies and projects. This property boasts a remarkable 1,280 sq. ft. heated garage/workshop, perfect for hobbies, projects, or additional storage. Imagine the possibilities in this versatile space, from crafting and woodworking to car restoration. This inviting home offers a thoughtfully designed layout with 3 comfortable bedrooms and a full bath on the main level. The kitchen dining area features a sliding glass door leading to an oversized deck with awning overlooking the park-like back yard. The walkout lower level with a full bathroom offers many possibilities for additional living space. Whether you're seeking a cozy retreat or a practical space to pursue your passions, this property is a rare find. Experience the best of country living with the convenience of modern amenities. Schedule your viewing today and make this charming ranch-style home your own! Delayed negotiations on Tuesday, July 30, at 4 PM.
Zillow last checked: 8 hours ago
Listing updated: September 24, 2024 at 08:50am
Listed by:
Rose Gabriele-Angell 585-279-8136,
RE/MAX Plus
Bought with:
Kyle J. Hiscock, 10401227903
RE/MAX Realty Group
Source: NYSAMLSs,MLS#: R1554429 Originating MLS: Rochester
Originating MLS: Rochester
Facts & features
Interior
Bedrooms & bathrooms
- Bedrooms: 3
- Bathrooms: 2
- Full bathrooms: 2
- Main level bathrooms: 1
- Main level bedrooms: 3
Heating
- Propane, Baseboard, Hot Water
Cooling
- Central Air
Appliances
- Included: Dryer, Dishwasher, Exhaust Fan, Electric Water Heater, Range Hood
- Laundry: In Basement
Features
- Eat-in Kitchen, French Door(s)/Atrium Door(s), Separate/Formal Living Room, Pantry, Sliding Glass Door(s), Bedroom on Main Level, Convertible Bedroom, Main Level Primary, Programmable Thermostat, Workshop
- Flooring: Carpet, Linoleum, Luxury Vinyl, Varies, Vinyl
- Doors: Sliding Doors
- Basement: Full,Partially Finished,Walk-Out Access
- Has fireplace: No
Interior area
- Total structure area: 1,196
- Total interior livable area: 1,196 sqft
Property
Parking
- Total spaces: 1
- Parking features: Attached, Electricity, Garage, Heated Garage, Workshop in Garage
- Attached garage spaces: 1
Features
- Levels: One
- Stories: 1
- Exterior features: Blacktop Driveway, Propane Tank - Leased
Lot
- Size: 1.54 Acres
- Features: Agricultural, Irregular Lot, Rural Lot
Details
- Additional structures: Barn(s), Outbuilding
- Parcel number: 54300006311200000258300000
- Special conditions: Standard
Construction
Type & style
- Home type: SingleFamily
- Architectural style: Ranch
- Property subtype: Single Family Residence
Materials
- Aluminum Siding, Steel Siding, Vinyl Siding, Copper Plumbing, PEX Plumbing
- Foundation: Block
- Roof: Asphalt
Condition
- Resale
- Year built: 1992
Utilities & green energy
- Electric: Circuit Breakers
- Sewer: Septic Tank
- Water: Connected, Public
- Utilities for property: Water Connected
Community & neighborhood
Location
- Region: Macedon
Other
Other facts
- Listing terms: Cash,Conventional,FHA,VA Loan
Price history
| Date | Event | Price |
|---|---|---|
| 9/20/2024 | Sold | $262,500+5%$219/sqft |
Source: | ||
| 8/5/2024 | Pending sale | $249,900$209/sqft |
Source: | ||
| 7/31/2024 | Contingent | $249,900$209/sqft |
Source: | ||
| 7/25/2024 | Listed for sale | $249,900+177.7%$209/sqft |
Source: | ||
| 6/19/1998 | Sold | $90,000$75/sqft |
Source: Public Record Report a problem | ||
Public tax history
| Year | Property taxes | Tax assessment |
|---|---|---|
| 2024 | -- | $208,000 |
| 2023 | -- | $208,000 |
| 2022 | -- | $208,000 +43.4% |
Find assessor info on the county website
Neighborhood: 14502
Nearby schools
GreatSchools rating
- 4/10Richard Mann Elementary SchoolGrades: PK-5Distance: 2 mi
- 5/10Gananda Middle SchoolGrades: 6-8Distance: 2.3 mi
- 8/10Ruben A Cirillo High SchoolGrades: 9-12Distance: 1.9 mi
Schools provided by the listing agent
- District: Gananda
Source: NYSAMLSs. This data may not be complete. We recommend contacting the local school district to confirm school assignments for this home.
