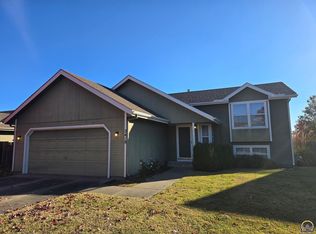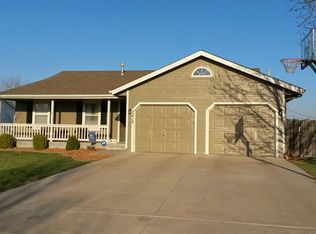Sold on 07/03/23
Price Unknown
2424 SW Romar Rd, Topeka, KS 66614
4beds
1,849sqft
Single Family Residence, Residential
Built in 1999
8,040 Acres Lot
$266,200 Zestimate®
$--/sqft
$1,897 Estimated rent
Home value
$266,200
$253,000 - $280,000
$1,897/mo
Zestimate® history
Loading...
Owner options
Explore your selling options
What's special
This is a great home in a great neighborhood. This home has the perfect floor plan with 2 BRs on the main floor and 2 BRs in the basement which makes it easy to maintain for an individual and still plenty of room for a growing family. Walkout basement with covered patio so you can enjoy sitting outside in the cool shade. Roof is 4 years old. Newer kitchen sink, back splash, storm doors, carpet and interior paint. Oversized two car garage with extra driveway parking. This home is super clean, super comfortable. Come take a look and be prepared to fall in love with everything this home has to offer.
Zillow last checked: 8 hours ago
Listing updated: July 03, 2023 at 08:27am
Listed by:
Chris Simone 785-231-7982,
Genesis, LLC, Realtors
Bought with:
Kristen Cummings, SP00229313
Genesis, LLC, Realtors
Source: Sunflower AOR,MLS#: 229463
Facts & features
Interior
Bedrooms & bathrooms
- Bedrooms: 4
- Bathrooms: 3
- Full bathrooms: 2
- 1/2 bathrooms: 1
Primary bedroom
- Level: Main
- Area: 146.59
- Dimensions: 13.7 x 10.7
Bedroom 2
- Level: Main
- Area: 112.84
- Dimensions: 12.4 x 9.10
Bedroom 3
- Level: Basement
- Area: 180.7
- Dimensions: 13.9 x 13
Bedroom 4
- Level: Basement
- Area: 122.36
- Dimensions: 13.3 x 9.2
Dining room
- Level: Main
Kitchen
- Level: Main
- Area: 170.28
- Dimensions: 19.8 x 8.6
Laundry
- Level: Basement
Living room
- Level: Main
- Area: 186.16
- Dimensions: 14.2 x 13.11
Recreation room
- Level: Basement
- Dimensions: 13.o x 18.11
Heating
- Natural Gas
Cooling
- Central Air
Appliances
- Included: Electric Range, Microwave, Dishwasher, Refrigerator, Disposal, Cable TV Available
- Laundry: In Basement, Separate Room
Features
- Sheetrock
- Flooring: Vinyl, Laminate, Carpet
- Basement: Concrete,Full,Partially Finished,Walk-Out Access
- Has fireplace: No
Interior area
- Total structure area: 1,849
- Total interior livable area: 1,849 sqft
- Finished area above ground: 1,006
- Finished area below ground: 843
Property
Parking
- Parking features: Attached, Extra Parking, Auto Garage Opener(s), Garage Door Opener
- Has attached garage: Yes
Features
- Patio & porch: Patio, Covered, Deck
- Fencing: Wood,Privacy
Lot
- Size: 8,040 Acres
- Dimensions: 67 x 120
- Features: Sidewalk
Details
- Parcel number: R54177
- Special conditions: Standard,Arm's Length
Construction
Type & style
- Home type: SingleFamily
- Property subtype: Single Family Residence, Residential
Materials
- Frame
- Roof: Composition
Condition
- Year built: 1999
Utilities & green energy
- Water: Public
- Utilities for property: Cable Available
Community & neighborhood
Location
- Region: Topeka
- Subdivision: West Indian Hills Sub 11
Price history
| Date | Event | Price |
|---|---|---|
| 4/7/2025 | Listing removed | $2,095$1/sqft |
Source: Zillow Rentals | ||
| 3/27/2025 | Price change | $2,095-2.6%$1/sqft |
Source: Zillow Rentals | ||
| 3/17/2025 | Price change | $2,150-4.4%$1/sqft |
Source: Zillow Rentals | ||
| 12/16/2024 | Listed for rent | $2,250+2.3%$1/sqft |
Source: Zillow Rentals | ||
| 7/24/2023 | Listing removed | -- |
Source: Zillow Rentals | ||
Public tax history
| Year | Property taxes | Tax assessment |
|---|---|---|
| 2025 | -- | $27,896 +3% |
| 2024 | $4,212 +7.5% | $27,083 +8.1% |
| 2023 | $3,918 +9.7% | $25,060 +12% |
Find assessor info on the county website
Neighborhood: Indian Hills
Nearby schools
GreatSchools rating
- 6/10Indian Hills Elementary SchoolGrades: K-6Distance: 0.6 mi
- 6/10Washburn Rural Middle SchoolGrades: 7-8Distance: 5 mi
- 8/10Washburn Rural High SchoolGrades: 9-12Distance: 4.9 mi
Schools provided by the listing agent
- Elementary: Indian Hills Elementary School/USD 437
- Middle: Washburn Rural Middle School/USD 437
- High: Washburn Rural High School/USD 437
Source: Sunflower AOR. This data may not be complete. We recommend contacting the local school district to confirm school assignments for this home.

