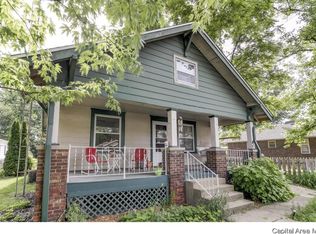Sold for $65,000
$65,000
2424 S 10th St, Springfield, IL 62703
2beds
757sqft
Single Family Residence, Residential
Built in 1950
5,600 Square Feet Lot
$89,800 Zestimate®
$86/sqft
$1,117 Estimated rent
Home value
$89,800
$80,000 - $101,000
$1,117/mo
Zestimate® history
Loading...
Owner options
Explore your selling options
What's special
This 2 bedroom/1 bathroom Harvard Park bungalow is perfect for a first time homeowner or investor! The entire main level is freshly painted, and new luxury plank flooring in the living room and bedrooms makes this home move in ready. This open concept home with a skylight is bright and airy, with new blinds, fans, and lighting throughout. Custom tile work greets you in the bathroom with a spacious soaker tub. The kitchen awaits the new owner's final touches. This home sits away from the road, but will be easy to spot with it's freshly painted shutters and trim. The enclosed porch lead out to the fenced in backyard. All kitchen appliances convey, as well as the washer and dryer. Vents and ducts were professionally cleaned in November, and all floor grout was treated as well. Roof is approximately 10 years old. Selling AS IS.
Zillow last checked: 8 hours ago
Listing updated: May 04, 2023 at 01:01pm
Listed by:
Julie Davis Offc:217-787-7000,
The Real Estate Group, Inc.
Bought with:
Kyle T Killebrew, 475109198
The Real Estate Group, Inc.
Source: RMLS Alliance,MLS#: CA1019441 Originating MLS: Capital Area Association of Realtors
Originating MLS: Capital Area Association of Realtors

Facts & features
Interior
Bedrooms & bathrooms
- Bedrooms: 2
- Bathrooms: 1
- Full bathrooms: 1
Bedroom 1
- Level: Main
- Dimensions: 10ft 42in x 8ft 83in
Bedroom 2
- Level: Main
- Dimensions: 8ft 0in x 10ft 66in
Other
- Level: Main
- Dimensions: 7ft 58in x 9ft 75in
Additional room
- Description: Foyer
- Level: Main
- Dimensions: 3ft 5in x 3ft 66in
Kitchen
- Level: Main
- Dimensions: 10ft 58in x 10ft 66in
Laundry
- Level: Basement
Living room
- Level: Main
- Dimensions: 18ft 9in x 9ft 58in
Main level
- Area: 757
Heating
- Electric, Forced Air
Cooling
- Central Air
Appliances
- Included: Dishwasher, Disposal, Dryer, Range, Refrigerator, Washer
Features
- Ceiling Fan(s)
- Windows: Skylight(s), Blinds
- Basement: Unfinished
Interior area
- Total structure area: 757
- Total interior livable area: 757 sqft
Property
Parking
- Total spaces: 1
- Parking features: Detached, Paved
- Garage spaces: 1
Features
- Patio & porch: Porch
Lot
- Size: 5,600 sqft
- Dimensions: 140 x 40 x 140 x 40
- Features: Level
Details
- Parcel number: 2210.0127001
Construction
Type & style
- Home type: SingleFamily
- Architectural style: Bungalow
- Property subtype: Single Family Residence, Residential
Materials
- Frame, Vinyl Siding
- Foundation: Block
- Roof: Shingle
Condition
- New construction: No
- Year built: 1950
Utilities & green energy
- Water: Private
- Utilities for property: Cable Available
Community & neighborhood
Location
- Region: Springfield
- Subdivision: Harvard Park
Price history
| Date | Event | Price |
|---|---|---|
| 5/3/2023 | Sold | $65,000-10.8%$86/sqft |
Source: | ||
| 3/21/2023 | Contingent | $72,900$96/sqft |
Source: | ||
| 3/15/2023 | Price change | $72,900-8.8%$96/sqft |
Source: | ||
| 12/1/2022 | Listed for sale | $79,900+68.2%$106/sqft |
Source: | ||
| 6/3/2016 | Sold | $47,500-4.8%$63/sqft |
Source: | ||
Public tax history
| Year | Property taxes | Tax assessment |
|---|---|---|
| 2024 | $1,622 -4.1% | $25,308 +9.5% |
| 2023 | $1,691 +7.4% | $23,116 +31.6% |
| 2022 | $1,575 +3.4% | $17,572 +3.9% |
Find assessor info on the county website
Neighborhood: Harvard Park
Nearby schools
GreatSchools rating
- 3/10Harvard Park Elementary SchoolGrades: PK-5Distance: 0.1 mi
- 2/10Jefferson Middle SchoolGrades: 6-8Distance: 0.9 mi
- 2/10Springfield Southeast High SchoolGrades: 9-12Distance: 1.3 mi
Get pre-qualified for a loan
At Zillow Home Loans, we can pre-qualify you in as little as 5 minutes with no impact to your credit score.An equal housing lender. NMLS #10287.
