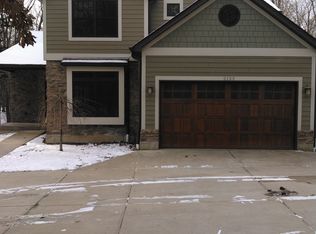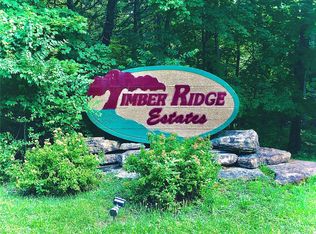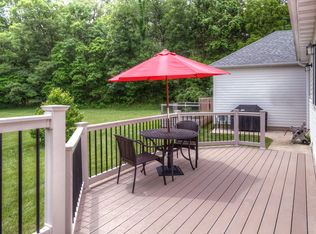Closed
Listing Provided by:
Alan Woodhouse 314-537-3631,
Worth Clark Realty
Bought with: Strano & Associates, Ltd
Price Unknown
2424 R C Ln, Pacific, MO 63069
4beds
2,607sqft
Single Family Residence
Built in 2007
3.69 Acres Lot
$456,100 Zestimate®
$--/sqft
$2,669 Estimated rent
Home value
$456,100
$433,000 - $479,000
$2,669/mo
Zestimate® history
Loading...
Owner options
Explore your selling options
What's special
Spacious and Open 4 bedroom, 3.5 bath Ranch home on Picturesque and gently sloped 3.67 acres!
Wide Entry Foyer opens to a spacious Great Room with Vaulted Ceilings and a beautiful custom wood burning Fireplace. Eat In Kitchen features Stainless appliances, Walk-In Pantry, plenty of Counter Space & Cabinets, and leads to a large Main Floor Laundry! Laundry Room is adjacent to a 1/2 bath and leads to the oversized 2 car garage.
3 Bedrooms on the Main Level. Primary Bedroom has a tray ceiling, walk-in Closet; Primary Bath has a dual vanity, & a large custom Shower. The other 2 bedrooms are joined by a "Jack & Jill" bathroom. A large deck affords great views of the yard.
Finished Walk-Out Basement boasts 9' ceilings, plenty of natural light, Huge Rec Room, another Full Bath, & the 4th Bedroom.
Backyard slopes gently away from the home and trails lead into the woods ready to be explored! Large firepit is ready for entertaining family & friends.
Showings by appointment only please
Zillow last checked: 8 hours ago
Listing updated: April 28, 2025 at 05:04pm
Listing Provided by:
Alan Woodhouse 314-537-3631,
Worth Clark Realty
Bought with:
Stacey LaCroix, 2005024004
Strano & Associates, Ltd
Source: MARIS,MLS#: 23065275 Originating MLS: St. Louis Association of REALTORS
Originating MLS: St. Louis Association of REALTORS
Facts & features
Interior
Bedrooms & bathrooms
- Bedrooms: 4
- Bathrooms: 4
- Full bathrooms: 3
- 1/2 bathrooms: 1
- Main level bathrooms: 3
- Main level bedrooms: 3
Primary bedroom
- Features: Floor Covering: Carpeting, Wall Covering: Some
- Level: Main
- Area: 210
- Dimensions: 15x14
Bedroom
- Features: Floor Covering: Carpeting, Wall Covering: Some
- Level: Main
- Area: 156
- Dimensions: 13x12
Bedroom
- Features: Floor Covering: Carpeting, Wall Covering: Some
- Level: Main
- Area: 176
- Dimensions: 16x11
Bedroom
- Features: Floor Covering: Carpeting, Wall Covering: Some
- Level: Lower
- Area: 154
- Dimensions: 14x11
Primary bathroom
- Features: Floor Covering: Ceramic Tile, Wall Covering: Some
- Level: Main
- Area: 108
- Dimensions: 12x9
Great room
- Features: Floor Covering: Wood, Wall Covering: Some
- Level: Main
- Area: 368
- Dimensions: 23x16
Kitchen
- Features: Floor Covering: Ceramic Tile, Wall Covering: Some
- Level: Main
- Area: 280
- Dimensions: 28x10
Laundry
- Features: Floor Covering: Ceramic Tile, Wall Covering: Some
- Level: Main
- Area: 72
- Dimensions: 12x6
Recreation room
- Features: Floor Covering: Carpeting, Wall Covering: Some
- Level: Lower
- Area: 722
- Dimensions: 38x19
Heating
- Electric, Forced Air
Cooling
- Central Air, Electric
Appliances
- Included: Water Softener Rented, Dishwasher, Disposal, Microwave, Electric Range, Electric Oven, Refrigerator, Stainless Steel Appliance(s), Water Softener, Electric Water Heater
- Laundry: Main Level
Features
- Kitchen/Dining Room Combo, Workshop/Hobby Area, Custom Cabinetry, Eat-in Kitchen, Pantry, Walk-In Pantry, High Ceilings, Open Floorplan, Vaulted Ceiling(s), Walk-In Closet(s), Double Vanity
- Flooring: Carpet
- Doors: Panel Door(s), Pocket Door(s)
- Windows: Window Treatments, Insulated Windows, Tilt-In Windows
- Basement: Full,Partially Finished,Concrete,Walk-Out Access
- Number of fireplaces: 2
- Fireplace features: Wood Burning, Recreation Room, Basement, Great Room
Interior area
- Total structure area: 2,607
- Total interior livable area: 2,607 sqft
- Finished area above ground: 1,659
- Finished area below ground: 948
Property
Parking
- Total spaces: 2
- Parking features: Attached, Garage, Garage Door Opener, Oversized, Off Street
- Attached garage spaces: 2
Features
- Levels: One
- Patio & porch: Deck
Lot
- Size: 3.69 Acres
- Dimensions: 445 x 510
- Features: Adjoins Wooded Area, Cul-De-Sac, Level
Details
- Additional structures: Shed(s), Storage
- Parcel number: 049.031.00000001
- Special conditions: Standard
Construction
Type & style
- Home type: SingleFamily
- Architectural style: Ranch,Traditional
- Property subtype: Single Family Residence
Materials
- Brick Veneer, Vinyl Siding
Condition
- Year built: 2007
Utilities & green energy
- Sewer: Septic Tank
- Water: Well
Community & neighborhood
Security
- Security features: Smoke Detector(s)
Location
- Region: Pacific
- Subdivision: Timberidge Land Association
HOA & financial
HOA
- HOA fee: $200 annually
- Services included: Other
Other
Other facts
- Listing terms: Cash,Conventional,FHA,USDA Loan,VA Loan
- Ownership: Private
- Road surface type: Gravel
Price history
| Date | Event | Price |
|---|---|---|
| 1/17/2024 | Sold | -- |
Source: | ||
| 12/6/2023 | Pending sale | $420,000$161/sqft |
Source: | ||
| 11/16/2023 | Price change | $420,000-2.3%$161/sqft |
Source: | ||
| 11/1/2023 | Listed for sale | $430,000$165/sqft |
Source: | ||
Public tax history
| Year | Property taxes | Tax assessment |
|---|---|---|
| 2025 | $3,033 +8% | $41,200 +8.7% |
| 2024 | $2,807 +1.2% | $37,900 |
| 2023 | $2,775 +7.9% | $37,900 |
Find assessor info on the county website
Neighborhood: 63069
Nearby schools
GreatSchools rating
- 7/10Nike Elementary SchoolGrades: PK-4Distance: 2.4 mi
- 6/10Riverbend SchoolGrades: 7-8Distance: 3.4 mi
- 3/10Pacific High SchoolGrades: 9-12Distance: 4.9 mi
Schools provided by the listing agent
- Elementary: Nike Elem.
- Middle: Meramec Valley Middle
- High: Pacific High
Source: MARIS. This data may not be complete. We recommend contacting the local school district to confirm school assignments for this home.
Get a cash offer in 3 minutes
Find out how much your home could sell for in as little as 3 minutes with a no-obligation cash offer.
Estimated market value$456,100
Get a cash offer in 3 minutes
Find out how much your home could sell for in as little as 3 minutes with a no-obligation cash offer.
Estimated market value
$456,100


