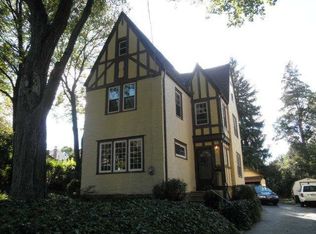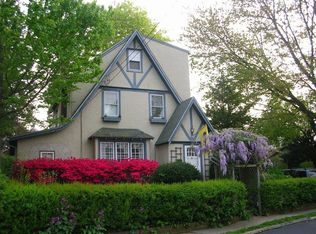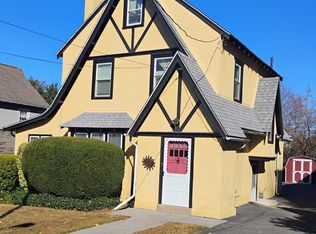Tudor style gem in the heart of Havertown Merwood Park section. Major renovations throughout include eat-in kitchen, three full baths (two new and one renovated), finished third floor with potential use as master suite, finished basement with laundry room, upgraded lighting throughout, central air on 2nd and 3rd floor, gas fireplace upgrade, large back patio. Walking distance to Merwood Park, Haverford schools, shops and restaurants.
This property is off market, which means it's not currently listed for sale or rent on Zillow. This may be different from what's available on other websites or public sources.



