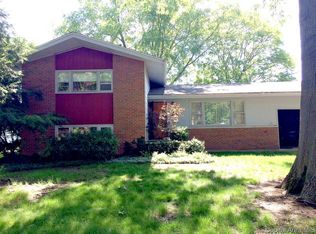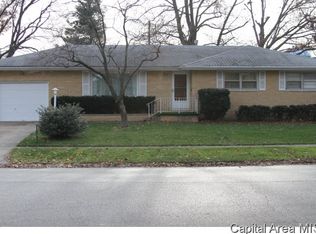Simply charming 3 bed, 2.5 bath RANCH on the west sideâEUR¦with beautiful setting near Washington Park. YouâEUR(tm)ll love our custom fireplace for Christmas & family dinners, our park-like setting outside the screened back porch, 2 YR NEW: roof, furnace & AC. NEW carpeting, NEW flooring, plus hardwood bedrooms & large closets. 2 car attached garage, plus HUGE family room downstairs in bsmt with full bathroom and over 300 sq ft of storage. Stainless fridge 5 yrs, gutter guards 4 yrs, many lights & fixtures updated too!
This property is off market, which means it's not currently listed for sale or rent on Zillow. This may be different from what's available on other websites or public sources.


