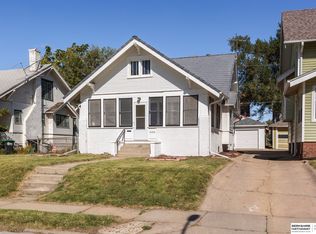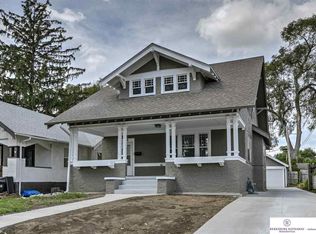Sold for $190,000 on 07/17/24
$190,000
2424 Newport Ave, Omaha, NE 68112
3beds
1,892sqft
Single Family Residence
Built in 1917
5,227.2 Square Feet Lot
$199,400 Zestimate®
$100/sqft
$2,004 Estimated rent
Maximize your home sale
Get more eyes on your listing so you can sell faster and for more.
Home value
$199,400
$181,000 - $217,000
$2,004/mo
Zestimate® history
Loading...
Owner options
Explore your selling options
What's special
Charming Minne Lusa home at a great price! This 3 BDRM/ 1.5 BA home boasts tons of character with beautiful oak woodwork throughout. Wood floors in kitchen, all bedrooms and under all the carpet on the main floor. 9ft ceilings on main. Spacious family room with wood burning FP sided with gorgeous built- in shelves. Large dining room with built-in banquette. Enjoy time on your enclosed front porch and the cozy sunroom with French Doors. Convenient ½ BA off of kitchen. Updated main bathroom. 3rd level loft area and partially finished basement provide tons of additional living space. Enjoy time outside on the deck right off the kitchen or on the separate brick patio. Some updated copper piping. Oversized detached 2 car garage provides plenty of room for a workshop. Come check out all this lovely home has to offer!
Zillow last checked: 8 hours ago
Listing updated: July 22, 2024 at 07:22am
Listed by:
Mike & Jody Briley 402-690-3106,
BHHS Ambassador Real Estate,
Jody & Mike Briley 402-739-1137,
BHHS Ambassador Real Estate
Bought with:
Jamie Morrissey, 20220456
Nebraska Realty
Source: GPRMLS,MLS#: 22416080
Facts & features
Interior
Bedrooms & bathrooms
- Bedrooms: 3
- Bathrooms: 2
- Full bathrooms: 1
- 1/2 bathrooms: 1
- Main level bathrooms: 1
Primary bedroom
- Features: Wood Floor, Window Covering, Ceiling Fan(s)
- Level: Second
- Area: 144.82
- Dimensions: 11.08 x 13.07
Bedroom 2
- Features: Wood Floor, Window Covering, Ceiling Fan(s)
- Level: Second
- Area: 89.21
- Dimensions: 11 x 8.11
Bedroom 3
- Features: Wood Floor, Window Covering, Ceiling Fan(s)
- Level: Second
- Area: 154.8
- Dimensions: 11.01 x 14.06
Dining room
- Features: Wall/Wall Carpeting, Window Covering, 9'+ Ceiling, Ceiling Fans
- Level: Main
Family room
- Features: Wall/Wall Carpeting
- Level: Basement
- Area: 180
- Dimensions: 18 x 10
Kitchen
- Features: Wood Floor, Window Covering, Ceiling Fan(s)
- Level: Main
- Area: 144.72
- Dimensions: 13.05 x 11.09
Living room
- Features: Wall/Wall Carpeting, Fireplace, 9'+ Ceiling, Ceiling Fan(s)
- Level: Main
- Area: 302.49
- Dimensions: 25.02 x 12.09
Basement
- Area: 910
Heating
- Natural Gas, Forced Air
Cooling
- Central Air
Appliances
- Included: Range, Ice Maker, Refrigerator, Washer, Dishwasher, Dryer, Microwave
Features
- Ceiling Fan(s), Formal Dining Room
- Flooring: Wood, Carpet, Ceramic Tile
- Windows: Window Coverings
- Basement: Partially Finished
- Number of fireplaces: 2
- Fireplace features: Living Room, Wood Burning
Interior area
- Total structure area: 1,892
- Total interior livable area: 1,892 sqft
- Finished area above ground: 1,868
- Finished area below ground: 24
Property
Parking
- Total spaces: 2
- Parking features: Detached, Garage Door Opener
- Garage spaces: 2
Features
- Levels: 2.5 Story
- Patio & porch: Patio, Enclosed Porch, Deck
- Fencing: Chain Link,Wood,Partial
Lot
- Size: 5,227 sqft
- Dimensions: 120 x 44
- Features: Up to 1/4 Acre., City Lot, Subdivided, Public Sidewalk, Level, Paved
Details
- Parcel number: 1749340000
Construction
Type & style
- Home type: SingleFamily
- Property subtype: Single Family Residence
Materials
- Vinyl Siding
- Foundation: Brick/Mortar
- Roof: Composition
Condition
- Not New and NOT a Model
- New construction: No
- Year built: 1917
Utilities & green energy
- Sewer: Public Sewer
- Water: Public
- Utilities for property: Cable Available, Electricity Available, Natural Gas Available, Water Available, Sewer Available, Phone Available
Community & neighborhood
Location
- Region: Omaha
- Subdivision: Minne Lusa
Other
Other facts
- Listing terms: VA Loan,FHA,Conventional,Cash
- Ownership: Fee Simple
- Road surface type: Paved
Price history
| Date | Event | Price |
|---|---|---|
| 7/17/2024 | Sold | $190,000-2.6%$100/sqft |
Source: | ||
| 7/1/2024 | Pending sale | $195,000$103/sqft |
Source: | ||
| 6/25/2024 | Listed for sale | $195,000$103/sqft |
Source: | ||
Public tax history
| Year | Property taxes | Tax assessment |
|---|---|---|
| 2024 | $2,823 -23.4% | $174,600 |
| 2023 | $3,684 +15.7% | $174,600 +17.1% |
| 2022 | $3,183 +31.3% | $149,100 +30.2% |
Find assessor info on the county website
Neighborhood: Miller Park-Minne Lusa
Nearby schools
GreatSchools rating
- 5/10Minne Lusa Elementary SchoolGrades: PK-5Distance: 0.3 mi
- 3/10Mc Millan Magnet Middle SchoolGrades: 6-8Distance: 1.2 mi
- 1/10Omaha North Magnet High SchoolGrades: 9-12Distance: 1.8 mi
Schools provided by the listing agent
- Elementary: Minne Lusa
- Middle: McMillan
- High: North
- District: Omaha
Source: GPRMLS. This data may not be complete. We recommend contacting the local school district to confirm school assignments for this home.

Get pre-qualified for a loan
At Zillow Home Loans, we can pre-qualify you in as little as 5 minutes with no impact to your credit score.An equal housing lender. NMLS #10287.
Sell for more on Zillow
Get a free Zillow Showcase℠ listing and you could sell for .
$199,400
2% more+ $3,988
With Zillow Showcase(estimated)
$203,388
