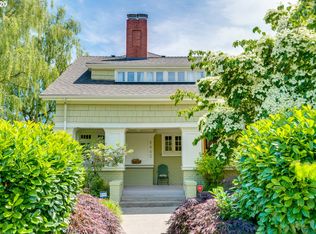Stunning Foursquare in center of Historic Irvington perched on Double, Dividable, Buildable Lot *prime location! Expansive Living w/ room for Entertaining. Grand Entry, Living & Dining Rms. Chefs Kitchen w/2 Dishwashers, 5 Star Range. Master Suite w/ large WIC, Soaking Tub, Shower, Laundry. Guest Quarters/Office on top fl, TV/Family Room on lower level w/2nd kitchen, Storage & adjoining Garage. Add'l SF: 12x20' Studio in Magical 5,000 SF garden! ****Check out 3D Tour, Video, Floor Plan Attached!
This property is off market, which means it's not currently listed for sale or rent on Zillow. This may be different from what's available on other websites or public sources.
