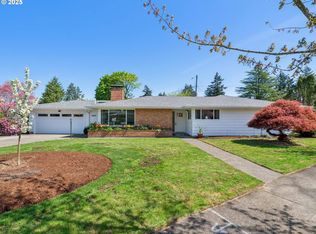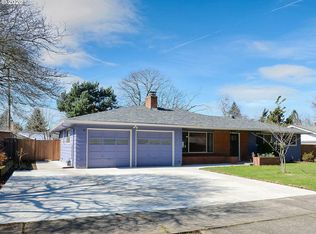Sold
$458,000
2424 NE 143rd Ave, Portland, OR 97230
3beds
1,660sqft
Residential, Single Family Residence
Built in 1960
8,276.4 Square Feet Lot
$460,400 Zestimate®
$276/sqft
$2,797 Estimated rent
Home value
$460,400
$437,000 - $483,000
$2,797/mo
Zestimate® history
Loading...
Owner options
Explore your selling options
What's special
Mid century 1 level living with 3 bedrooms 1.5 baths on a large 8400 sq ft lot with a picturesque backyard. Updated open kitchen with stainless appliances, vaulted dining room with skylights and hardwood floors that open to an expansive living room with oversized picture windows. Enjoy access to the fully fenced backyard through the living and dining room that open to a large patio and adjacent to the free standing hot tub. Central Air provides comfort for the hot summer days and forced air gas heat for the cool winter nights. A dedicated laundry room sits adjacent to a flex space/bonus room with built-ins. Backyard space for a possible ADU and location is convenient to freeways, MAX and Glendoveer Golf Course. A must see!
Zillow last checked: 8 hours ago
Listing updated: March 05, 2024 at 09:34am
Listed by:
Elliot Blair neportland@johnlscott.com,
John L. Scott Portland Central,
Doug Landers 503-936-3905,
John L. Scott Portland Central
Bought with:
Rachel Smith, 201234403
Works Real Estate
Source: RMLS (OR),MLS#: 23436287
Facts & features
Interior
Bedrooms & bathrooms
- Bedrooms: 3
- Bathrooms: 2
- Full bathrooms: 1
- Partial bathrooms: 1
- Main level bathrooms: 2
Primary bedroom
- Features: Hardwood Floors, Closet, Suite
- Level: Main
- Area: 144
- Dimensions: 12 x 12
Bedroom 2
- Features: Hardwood Floors, Closet
- Level: Main
- Area: 130
- Dimensions: 13 x 10
Bedroom 3
- Features: Hardwood Floors, Closet
- Level: Main
- Area: 99
- Dimensions: 11 x 9
Dining room
- Features: Hardwood Floors, Skylight, Vaulted Ceiling
- Level: Main
- Area: 100
- Dimensions: 10 x 10
Kitchen
- Features: Builtin Range, Kitchen Dining Room Combo, Patio, Builtin Oven, Free Standing Refrigerator
- Level: Main
- Area: 120
- Width: 10
Living room
- Features: Fireplace, Wallto Wall Carpet
- Level: Main
- Area: 224
- Dimensions: 16 x 14
Heating
- Forced Air, Fireplace(s)
Cooling
- Central Air
Appliances
- Included: Built In Oven, Cooktop, Dishwasher, Free-Standing Refrigerator, Range Hood, Built-In Range, Gas Water Heater
- Laundry: Laundry Room
Features
- Vaulted Ceiling(s), Built-in Features, Closet, Kitchen Dining Room Combo, Suite
- Flooring: Hardwood, Wall to Wall Carpet
- Windows: Double Pane Windows, Skylight(s)
- Basement: Crawl Space,Storage Space
- Number of fireplaces: 1
- Fireplace features: Wood Burning
Interior area
- Total structure area: 1,660
- Total interior livable area: 1,660 sqft
Property
Parking
- Total spaces: 1
- Parking features: Driveway, On Street, Attached
- Attached garage spaces: 1
- Has uncovered spaces: Yes
Accessibility
- Accessibility features: Ground Level, Main Floor Bedroom Bath, One Level, Parking, Utility Room On Main, Accessibility
Features
- Levels: One
- Stories: 1
- Patio & porch: Patio
- Exterior features: Yard
- Has spa: Yes
- Spa features: Free Standing Hot Tub
- Fencing: Fenced
Lot
- Size: 8,276 sqft
- Features: Level, SqFt 7000 to 9999
Details
- Parcel number: R136030
Construction
Type & style
- Home type: SingleFamily
- Architectural style: Ranch
- Property subtype: Residential, Single Family Residence
Materials
- Cedar, Lap Siding
- Foundation: Concrete Perimeter
- Roof: Composition
Condition
- Approximately
- New construction: No
- Year built: 1960
Utilities & green energy
- Gas: Gas
- Sewer: Public Sewer
- Water: Public
- Utilities for property: Cable Connected
Community & neighborhood
Location
- Region: Portland
Other
Other facts
- Listing terms: Cash,Conventional,FHA,VA Loan
- Road surface type: Paved
Price history
| Date | Event | Price |
|---|---|---|
| 3/1/2024 | Sold | $458,000-2.5%$276/sqft |
Source: | ||
| 1/26/2024 | Pending sale | $469,900$283/sqft |
Source: | ||
| 11/29/2023 | Price change | $469,900-4.1%$283/sqft |
Source: | ||
| 11/11/2023 | Price change | $489,900-2%$295/sqft |
Source: John L Scott Real Estate #23436287 | ||
| 10/28/2023 | Listed for sale | $499,900-3.9%$301/sqft |
Source: John L Scott Real Estate #23436287 | ||
Public tax history
| Year | Property taxes | Tax assessment |
|---|---|---|
| 2025 | $5,606 +5.3% | $239,670 +3% |
| 2024 | $5,321 +4.1% | $232,690 +3% |
| 2023 | $5,114 +1.5% | $225,920 +3% |
Find assessor info on the county website
Neighborhood: Wilkes
Nearby schools
GreatSchools rating
- 5/10Margaret Scott Elementary SchoolGrades: K-5Distance: 0.2 mi
- 2/10Hauton B Lee Middle SchoolGrades: 6-8Distance: 1.4 mi
- 1/10Reynolds High SchoolGrades: 9-12Distance: 5.5 mi
Schools provided by the listing agent
- Elementary: Margaret Scott
- Middle: H.B. Lee
- High: Reynolds
Source: RMLS (OR). This data may not be complete. We recommend contacting the local school district to confirm school assignments for this home.
Get a cash offer in 3 minutes
Find out how much your home could sell for in as little as 3 minutes with a no-obligation cash offer.
Estimated market value
$460,400
Get a cash offer in 3 minutes
Find out how much your home could sell for in as little as 3 minutes with a no-obligation cash offer.
Estimated market value
$460,400

