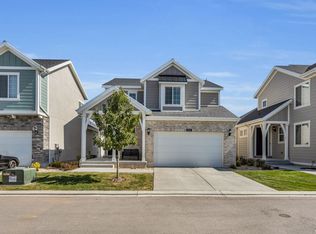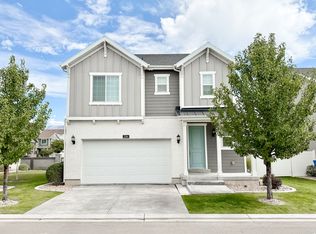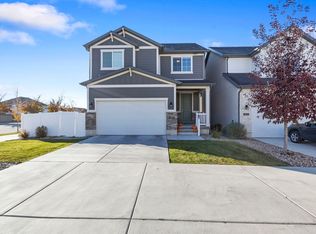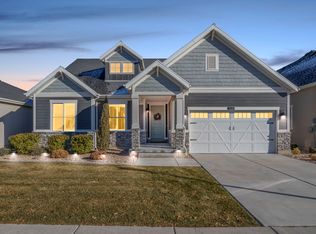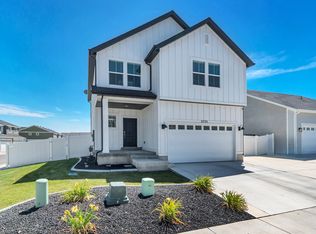Welcome to this stunning 4 bedroom, 2.5 bath home offering 3,977 sq ft of comfortable living space. Designed for modern living and entertaining, this home features a large open gathering area perfect for family and friends, plus a dedicated home office for your work-from-home needs. The spacious owner's suite is conveniently located on the main level and includes a generous walk-in closet, double sink vanity, and a luxurious bathroom with a separate tub and shower - your private retreat after a long day. Upstairs, you'll find three additional bedrooms and one bathroom, providing plenty of space for family or guests. The huge basement offers abundant storage and endless possibilities for a game room, gym, or additional living space. Enjoy the ease of main-level living with the benefit of HOA - covered lawn care for both the front and back yards, ensuring your home always looks its best with minimal effort. Square footage figures are provided as a courtesy estimate only. Buyer is advised to obtain an independent measurement.
For sale
Price cut: $10K (9/25)
$640,000
2424 N Lazy J Ln, Lehi, UT 84043
4beds
3,877sqft
Est.:
Single Family Residence
Built in 2019
5,662.8 Square Feet Lot
$629,400 Zestimate®
$165/sqft
$184/mo HOA
What's special
Separate tub and showerDouble sink vanityGame roomLarge open gathering areaLuxurious bathroomAbundant storageWalk-in closet
- 175 days |
- 391 |
- 17 |
Zillow last checked: 8 hours ago
Listing updated: October 31, 2025 at 02:40pm
Listed by:
Tiffany Crawford 801-755-6116,
Imagine Real Estate, LLC
Source: UtahRealEstate.com,MLS#: 2094761
Tour with a local agent
Facts & features
Interior
Bedrooms & bathrooms
- Bedrooms: 4
- Bathrooms: 3
- Full bathrooms: 2
- 1/2 bathrooms: 1
- Partial bathrooms: 1
- Main level bedrooms: 1
Rooms
- Room types: Master Bathroom, Den/Office
Primary bedroom
- Level: First
Heating
- Forced Air, Central
Cooling
- Central Air, Ceiling Fan(s)
Appliances
- Included: Trash Compactor, Microwave, Disposal, Gas Oven
- Laundry: Electric Dryer Hookup
Features
- Separate Bath/Shower, Walk-In Closet(s)
- Flooring: Carpet, Laminate, Tile
- Doors: Sliding Doors
- Windows: Blinds, Double Pane Windows
- Basement: Full
- Number of fireplaces: 1
- Fireplace features: Gas Log
Interior area
- Total structure area: 3,877
- Total interior livable area: 3,877 sqft
- Finished area above ground: 2,291
Property
Parking
- Total spaces: 2
- Parking features: Garage
- Garage spaces: 2
Features
- Levels: Two
- Stories: 3
- Patio & porch: Porch, Covered Deck, Open Porch
- Exterior features: Entry (Foyer), Lighting
- Fencing: Full
Lot
- Size: 5,662.8 Square Feet
- Features: Corner Lot, Sprinkler: Auto-Full
- Residential vegetation: Landscaping: Full
Details
- Parcel number: 418910919
- Zoning description: Single-Family
Construction
Type & style
- Home type: SingleFamily
- Property subtype: Single Family Residence
Materials
- Stone, Stucco, Cement Siding
- Roof: Asphalt
Condition
- Blt./Standing
- New construction: No
- Year built: 2019
Utilities & green energy
- Water: Culinary
- Utilities for property: Natural Gas Connected, Electricity Connected, Sewer Connected, Water Connected
Community & HOA
Community
- Subdivision: Holbrook Farms Phase 9
HOA
- Has HOA: Yes
- Amenities included: Playground
- HOA fee: $184 monthly
- HOA name: Holbrook Farms
- HOA phone: 801-338-5693
Location
- Region: Lehi
Financial & listing details
- Price per square foot: $165/sqft
- Tax assessed value: $597,200
- Annual tax amount: $2,803
- Date on market: 6/23/2025
- Listing terms: Cash,Conventional,FHA,VA Loan
- Inclusions: Ceiling Fan, Compactor, Microwave, Range
- Exclusions: Dryer, Gas Grill/BBQ, Refrigerator, Washer
- Acres allowed for irrigation: 0
- Electric utility on property: Yes
Estimated market value
$629,400
$598,000 - $661,000
$3,151/mo
Price history
Price history
| Date | Event | Price |
|---|---|---|
| 9/25/2025 | Price change | $640,000-1.5%$165/sqft |
Source: | ||
| 6/26/2025 | Price change | $650,000-7.1%$168/sqft |
Source: | ||
| 4/26/2025 | Price change | $700,000-1.4%$181/sqft |
Source: | ||
| 4/3/2025 | Price change | $710,000-0.7%$183/sqft |
Source: | ||
| 1/27/2025 | Price change | $715,000-1.4%$184/sqft |
Source: | ||
Public tax history
Public tax history
| Year | Property taxes | Tax assessment |
|---|---|---|
| 2024 | $2,803 +7.1% | $597,200 -1.3% |
| 2023 | $2,616 -5.6% | $605,300 -2.6% |
| 2022 | $2,770 +13.2% | $621,400 +147.6% |
Find assessor info on the county website
BuyAbility℠ payment
Est. payment
$3,725/mo
Principal & interest
$3088
Property taxes
$229
Other costs
$408
Climate risks
Neighborhood: 84043
Nearby schools
GreatSchools rating
- 6/10Liberty Hills ElementaryGrades: PK-6Distance: 0.2 mi
- 5/10Viewpoint MiddleGrades: 7-9Distance: 2.9 mi
- 7/10Skyridge High SchoolGrades: 9-12Distance: 3 mi
Schools provided by the listing agent
- Elementary: North Point
- Middle: Willowcreek
- High: Lehi
- District: Alpine
Source: UtahRealEstate.com. This data may not be complete. We recommend contacting the local school district to confirm school assignments for this home.
- Loading
- Loading
