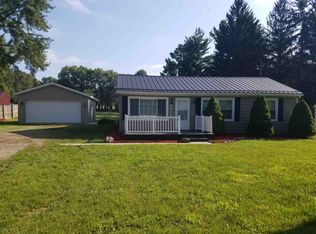Closed
$170,000
2424 Maples Rd, Fort Wayne, IN 46816
3beds
1,200sqft
Single Family Residence
Built in 1950
0.95 Acres Lot
$194,800 Zestimate®
$--/sqft
$1,345 Estimated rent
Home value
$194,800
$183,000 - $206,000
$1,345/mo
Zestimate® history
Loading...
Owner options
Explore your selling options
What's special
RANCH HOME ON NEARLY 1 ACRE! So close to shopping and main roads for easy transit but still away from it all, on a peaceful country road. Noteworthy features include: split bedroom floor plan, spacious rooms, abundant counter space, large closets, huge back yard patio, and already updated! This home went through a remodel prior to seller's purchase in 2021 - dimensional shingle roof, several double pane windows, blinds, lighting, cabinets, countertops, flooring, tile work, furnace, and water heater. Refrigerator, dishwasher, range, microwave, washer, and dryer will remain for the new buyers. A home warranty is also available for additional peace of mind. Selling as-is and priced for quick sale!
Zillow last checked: 8 hours ago
Listing updated: December 05, 2023 at 06:16am
Listed by:
Heather Klejnot Cell:260-267-1996,
Coldwell Banker Real Estate Gr
Bought with:
Jarrett Bickel, RB22002347
Uptown Realty Group
Source: IRMLS,MLS#: 202337713
Facts & features
Interior
Bedrooms & bathrooms
- Bedrooms: 3
- Bathrooms: 2
- Full bathrooms: 1
- 1/2 bathrooms: 1
- Main level bedrooms: 3
Bedroom 1
- Level: Main
Bedroom 2
- Level: Main
Dining room
- Level: Main
- Area: 132
- Dimensions: 12 x 11
Kitchen
- Level: Main
- Area: 156
- Dimensions: 12 x 13
Living room
- Level: Main
- Area: 231
- Dimensions: 21 x 11
Heating
- Natural Gas, Forced Air
Cooling
- Central Air
Appliances
- Included: Range/Oven Hook Up Elec, Dishwasher, Microwave, Refrigerator, Washer, Dryer-Electric, Electric Range
- Laundry: Electric Dryer Hookup
Features
- Ceiling Fan(s), Split Br Floor Plan
- Flooring: Carpet, Tile
- Windows: Blinds
- Has basement: No
- Attic: Pull Down Stairs,Storage
- Has fireplace: No
- Fireplace features: None
Interior area
- Total structure area: 1,200
- Total interior livable area: 1,200 sqft
- Finished area above ground: 1,200
- Finished area below ground: 0
Property
Parking
- Total spaces: 1
- Parking features: Attached, Gravel
- Attached garage spaces: 1
- Has uncovered spaces: Yes
Features
- Levels: One
- Stories: 1
- Patio & porch: Patio
Lot
- Size: 0.95 Acres
- Dimensions: 100x430
- Features: Level, 0-2.9999
Details
- Parcel number: 021806201005.000051
Construction
Type & style
- Home type: SingleFamily
- Architectural style: Ranch
- Property subtype: Single Family Residence
Materials
- Wood Siding
- Foundation: Slab
- Roof: Shingle
Condition
- New construction: No
- Year built: 1950
Utilities & green energy
- Sewer: City
- Water: Well
Community & neighborhood
Location
- Region: Fort Wayne
- Subdivision: None
Price history
| Date | Event | Price |
|---|---|---|
| 11/30/2023 | Sold | $170,000-1.7% |
Source: | ||
| 11/3/2023 | Pending sale | $173,000 |
Source: | ||
| 10/26/2023 | Price change | $173,000-1.1% |
Source: | ||
| 10/13/2023 | Listed for sale | $175,000+12.9% |
Source: | ||
| 8/23/2021 | Sold | $155,000-8.8% |
Source: | ||
Public tax history
| Year | Property taxes | Tax assessment |
|---|---|---|
| 2024 | $1,293 +59.6% | $188,200 +7.9% |
| 2023 | $810 +111% | $174,400 +17% |
| 2022 | $384 -72.2% | $149,100 +61.7% |
Find assessor info on the county website
Neighborhood: 46816
Nearby schools
GreatSchools rating
- 7/10Hoagland Elementary SchoolGrades: K-6Distance: 7.6 mi
- 4/10Heritage Jr/Sr High SchoolGrades: 7-12Distance: 7.6 mi
Schools provided by the listing agent
- Elementary: Southwick
- Middle: Heritage
- High: Heritage
- District: East Allen County
Source: IRMLS. This data may not be complete. We recommend contacting the local school district to confirm school assignments for this home.
Get pre-qualified for a loan
At Zillow Home Loans, we can pre-qualify you in as little as 5 minutes with no impact to your credit score.An equal housing lender. NMLS #10287.
Sell for more on Zillow
Get a Zillow Showcase℠ listing at no additional cost and you could sell for .
$194,800
2% more+$3,896
With Zillow Showcase(estimated)$198,696
