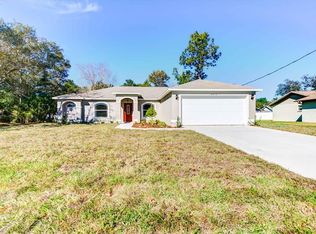Fantastic curb appeal will stop you in your tracks! Located in a wonderful neighborhood and ready for new family. A/C and Roof were replaced in 2015, and a new Hot Water Heater was installed. One less thing to worry about! Entering through the double doors you are greeted with tall ceilings and an open floor plan. Real wood laminate wood flooring flows through the living areas and bedrooms. Plenty of windows and skylights around the home, keeping it bright and happy. Comfortable fireplace in the living room creating warmth and appeal. Gorgeous, functional kitchen with updated appliances, wine cooler, recessed lighting, decorative backsplash, and large tile floors enhance your enjoyment while cooking for the family. Large breakfast nook area with views of the beautiful backyard. Guest bedrooms are very spacious and provide ample closet space. Guest bath has access to the lanai area. Master bedroom is a wonderful suite, complete with walk in closets, vaulted ceilings and plant shelving. Master bath has been updated with a decorative vanity, modern design sinks, and recessed lighting. Along with a sunken tub and a walk-in shower, this has it all. Very large laundry room for convenience. The lovely, large, lanai has everything you need for comfortable living. Ceiling fans for extra comfort, and an outdoor kitchen with Jenn air stove that is great for entertaining. Lush backyard with plenty of trees for shade, and shrubs for extra privacy. This will not last! Come view today.
This property is off market, which means it's not currently listed for sale or rent on Zillow. This may be different from what's available on other websites or public sources.
