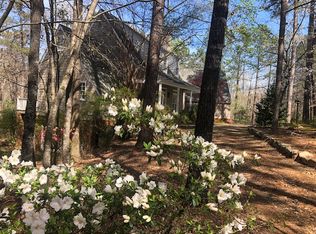Beautiful Southern Living home surrounded by 150 acres. Enter the foyer into the study and dining room then opening into the great room, all with a fireplace. 12" heart pine floors span the main floor. The kitchen is definitely the heart of this home; it is open and airy with floor to ceiling windows and features an extensive island/ breakfast bar, SS appliances and pantry. Master BR on main floor, 3 bedrooms up. Pool, partially finished basement with bath, screened porch, mud room, garage.
This property is off market, which means it's not currently listed for sale or rent on Zillow. This may be different from what's available on other websites or public sources.
